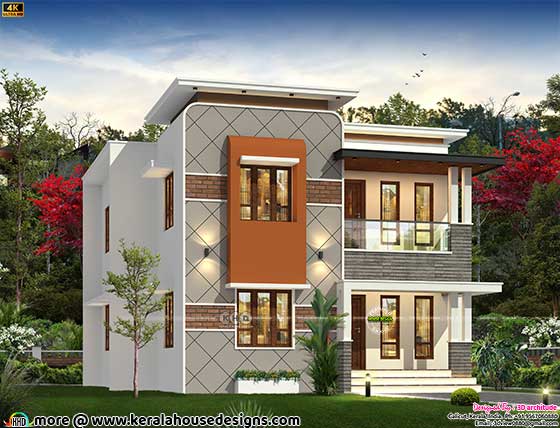Showcasing a unique and stunning house design in an area of 1855 square feet flat roof with a one-of-a-kind show wall. This house has a total of 4 bedrooms and 4 bathrooms, perfect for a growing family. The unique top edge curved show wall features a combination of grey, red brick, and orange colors that will catch the eye of anyone who passes by. Design provided by 3D visuals - Architects , Calicut, Kerala.
Square feet Details
Ground floor area : 1024 Sq.Ft.
First floor area : 831 Sq.Ft.
Total area : 1855 Sq.Ft.
No. of bedrooms : 4
No. of bathrooms : 4
Design style : Unique flat roof

See facility details
Ground Floor
In conclusion, this 1855 square feet flat roof house is a perfect blend of modern design and functionality. It offers ample living space, comfortable bedrooms, and stunning facilities. The unique show wall and open terrace make this house stand out from the rest, making it an ideal home for anyone looking for a unique and stylish living space.
 Other Designs by 3D view - architects
Other Designs by 3D view - architects
For more details of this home, contact (Home design in Calicut [Kozhikode])
3D Visuals
Calicut and chemmad, Kerala
PH : +91 9567060880, 7902960880
Email:3dview0880@gmail.com
Square feet Details
Ground floor area : 1024 Sq.Ft.
First floor area : 831 Sq.Ft.
Total area : 1855 Sq.Ft.
No. of bedrooms : 4
No. of bathrooms : 4
Design style : Unique flat roof

See facility details
Ground Floor
- Sit out
- Living
- Dining
- Bed room 2(attached)
- Kitchen
- Store
- w/a
- Balcony
- Bed room 2(attached)
- Hall
- Seen below
- Open terrace
In conclusion, this 1855 square feet flat roof house is a perfect blend of modern design and functionality. It offers ample living space, comfortable bedrooms, and stunning facilities. The unique show wall and open terrace make this house stand out from the rest, making it an ideal home for anyone looking for a unique and stylish living space.

For more details of this home, contact (Home design in Calicut [Kozhikode])
3D Visuals
Calicut and chemmad, Kerala
PH : +91 9567060880, 7902960880
Email:3dview0880@gmail.com
Stunning Show Wall: A Unique Flat Roof House Design
 Reviewed by Kerala Home Design
on
February 25, 2023
Rating:
Reviewed by Kerala Home Design
on
February 25, 2023
Rating:
 Reviewed by Kerala Home Design
on
February 25, 2023
Rating:
Reviewed by Kerala Home Design
on
February 25, 2023
Rating:



















No comments: