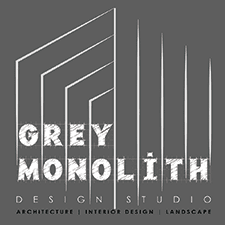Are you dreaming of a modern, spacious home that can comfortably accommodate your family? Look no further than this beautiful sloping roof house, with a total area of 3679 square feet (342 Square Meter) (409 Square Yards). With its sleek and stylish design, this home is sure to impress both inside and out.
To get a better idea of what this modern sloping roof house looks like, check out the 3D rendering and construction finished photographs. You can see for yourself how the sloping roof adds an element of interest to the exterior, while the spacious patio and porch offer plenty of room to relax and entertain outdoors. Design send by Grey Monolith Design Studio.
Square feet details
Ground floor : 2078 Sq.Ft.
First floor : 1270 Sq.Ft.
Total area : 3679 Sq.Ft.
Porch : 180 Sq.Ft.
Patio : 151 Sq.Ft.
No. of bedrooms : 4 bedrooms
Design style : Modern

Facilities of this house
Ground floor
- 2 bedrooms
- 2 attached bathrooms
- Prayer room
- Formal living room
- Family living room
- Kitchen
- Work area
- Bathroom
- Common toilet
- 2 bed rooms
- 2 attached bathrooms
- Study area
- Living area
- Balcony



For more info about this house, contact
Grey Monolith Design Studio (Home Design in Kannur)
2nd Floor, Global Village, Bank Road
Kannur - 670001
Mob : +91 7012405054
Email:gmdsknr@gmail.com
A Beautiful Modern Sloping Roof House with 4 Bedrooms and Ample Space
 Reviewed by Kerala Home Design
on
September 26, 2016
Rating:
Reviewed by Kerala Home Design
on
September 26, 2016
Rating:
 Reviewed by Kerala Home Design
on
September 26, 2016
Rating:
Reviewed by Kerala Home Design
on
September 26, 2016
Rating:




















No comments: