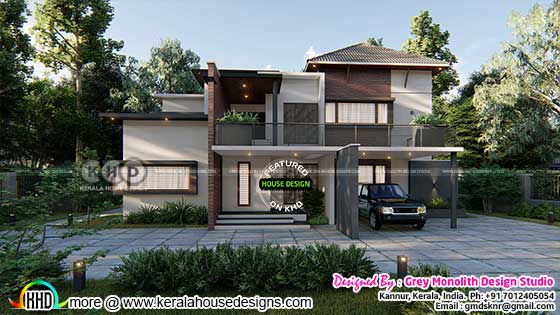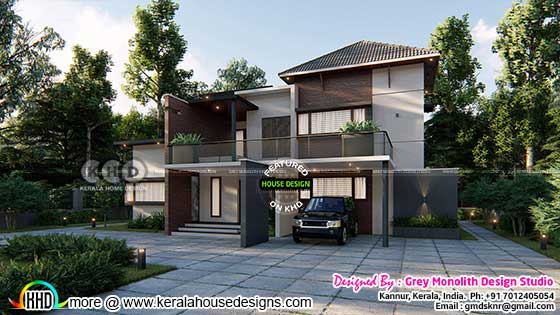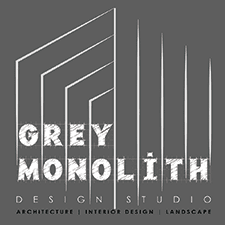Modern style house architecture plan in an area of 2267 square feet (247 Square Meter) (296 Square Yards) with 4 bedrooms. Design provided by Grey Monolith Design Studio from Kannur, Kerala.
Square feet details
Ground floor area : 1512 Sq.Ft.
First floor area : 949 Sq.Ft.
Porch : 198 Sq.Ft.
Total area : 2667 Sq.Ft.
No. of bedrooms : 4
Design style : Modern

Facilities of this house
Ground floor

 Other Grey Monolith Design Studio
Other Grey Monolith Design Studio
For more info about this house, contact
Grey Monolith Design Studio (Home Design in Kannur)
Square feet details
Ground floor area : 1512 Sq.Ft.
First floor area : 949 Sq.Ft.
Porch : 198 Sq.Ft.
Total area : 2667 Sq.Ft.
No. of bedrooms : 4
Design style : Modern

Facilities of this house
Ground floor
- 2 Bedrooms
- 2 Attached Bathrooms
- Formal Living Room
- Prayer Area
- Courtyard
- Dining Room
- Kitchen
- Work Area
- Common Toilet
- 2 Bedrooms
- 2 Attached Bathrooms
- Upper Living / Home Theater
- Balcony


For more info about this house, contact
Grey Monolith Design Studio (Home Design in Kannur)
2nd Floor, Global Village, Bank Road
Kannur - 670001
Mob : +91 7012405054
Email:gmdsknr@gmail.com
Front and side elevation of beautiful modern home
 Reviewed by Kerala Home Design
on
December 14, 2018
Rating:
Reviewed by Kerala Home Design
on
December 14, 2018
Rating:
 Reviewed by Kerala Home Design
on
December 14, 2018
Rating:
Reviewed by Kerala Home Design
on
December 14, 2018
Rating:




















No comments: