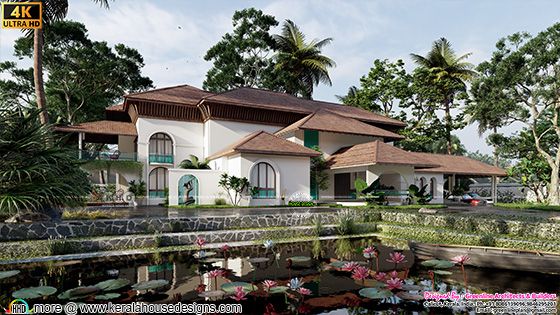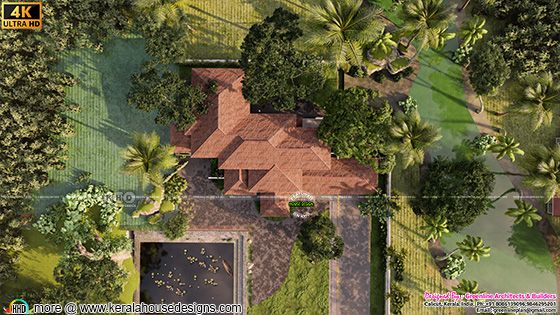8500 square feet (790 square meter) (944 square yard) 6 bedroom traditional Kerala home design named 'Himam' (Snow). Design provided by Greenline Architects & Builders, Calicut, Kerala.
Note from designer
ഹിമം
This eco-friendly House design truly depicts the real artform of Kerala traditional architecture. It create a beautiful panorama to the viewers & set up a comfortable relaxation zone to the user too... The most prominent feature of traditional building is the sloping roof. In Malayalam, we even used to say that "I want to make a roof " ( കൂര ). This self makes the definition of how much important is the slop Design in Kerala traditional architecture.
Square feet details
Ground floor area : 5000 Sq.Ft.
First floor area : 3500 Sq.Ft.
Total floor area : 8500 Sq.Ft.
Porch : 2
Bed : 6
Bath : 8
Double height cut out : 2
Courtyard : 3
Water body:2
Design style : Traditional

See Facility details
Ground floor
 Other Designs by Greenline Architects
Other Designs by Greenline Architects
For more details of this home, contact (Home design in Calicut [Kozhikode])
Greenline Architects & Builders
Akkai Tower,1 st floor,Thali cross Road, Calicut
Mob:+91 8086139096,9846295201,04954014096
Note from designer
ഹിമം
This eco-friendly House design truly depicts the real artform of Kerala traditional architecture. It create a beautiful panorama to the viewers & set up a comfortable relaxation zone to the user too... The most prominent feature of traditional building is the sloping roof. In Malayalam, we even used to say that "I want to make a roof " ( കൂര ). This self makes the definition of how much important is the slop Design in Kerala traditional architecture.
Square feet details
Ground floor area : 5000 Sq.Ft.
First floor area : 3500 Sq.Ft.
Total floor area : 8500 Sq.Ft.
Porch : 2
Bed : 6
Bath : 8
Double height cut out : 2
Courtyard : 3
Water body:2
Design style : Traditional

See Facility details
Ground floor
- Porch
- Sit out
- Foyer
- Living
- Family Living
- Double Height Cutout
- Prayer Room
- Water Body
- 3 Bed Attached With Dressing
- Courtyard
- Dining
- Common Wash, toilet
- Kitchen
- Store
- Work Area
- Toilet
- Maid Room
- 3 bed With Attached Dressing
- Upper Living
- Balcony (2)
- Study
- Home Theater

For more details of this home, contact (Home design in Calicut [Kozhikode])
Greenline Architects & Builders
Akkai Tower,1 st floor,Thali cross Road, Calicut
Mob:+91 8086139096,9846295201,04954014096
Traditional Kerala home named "Himam'
 Reviewed by Kerala Home Design
on
October 09, 2021
Rating:
Reviewed by Kerala Home Design
on
October 09, 2021
Rating:
 Reviewed by Kerala Home Design
on
October 09, 2021
Rating:
Reviewed by Kerala Home Design
on
October 09, 2021
Rating:
























No comments: