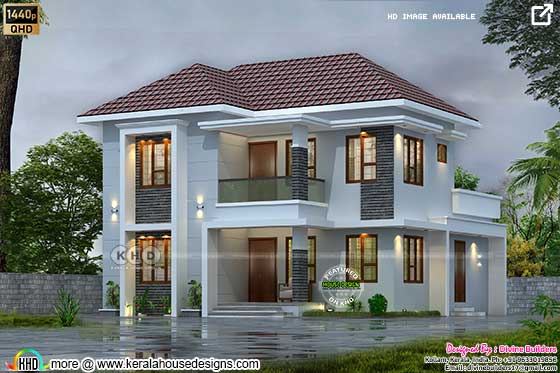1760 Square Feet (164 Square Meter) (196 Square Yards) 4 bedroom sloping roof style typical Kerala home design. Design provided by Divine Builders from Kannur, Kerala.
Square feet details
Ground floor area : 970 Sq.Ft.
First floor area : 790 Sq.Ft.
Total area : 1760 Sq.Ft.
No. of bedrooms : 4
Design style : Sloping roof

See Facility details
Ground floor
 Other Designs by Divine Builders
Other Designs by Divine Builders
For more info about this house, contact
Divine Builders (Home Design Kannur)
Near K.M.H School Kambil, (Opp. KSEB Kambil)
670601, Kannur, Kerala
WhatApp:+91 9562585172 Office :+91 7012314711
Email:divinebuilders17@gmail.com
Square feet details
Ground floor area : 970 Sq.Ft.
First floor area : 790 Sq.Ft.
Total area : 1760 Sq.Ft.
No. of bedrooms : 4
Design style : Sloping roof

See Facility details
Ground floor
- Sit out
- Living
- Dining
- 1 bed room + attached toilet
- Kitchen
- W/Area + bath
- Upper living
- 2 bed rooms + attached toilet
- Balcony
- Open utility

For more info about this house, contact
Divine Builders (Home Design Kannur)
Near K.M.H School Kambil, (Opp. KSEB Kambil)
670601, Kannur, Kerala
WhatApp:+91 9562585172 Office :+91 7012314711
Email:divinebuilders17@gmail.com
1760 sq-ft 4 bedroom sloping roof style house architecture
 Reviewed by Kerala Home Design
on
November 25, 2021
Rating:
Reviewed by Kerala Home Design
on
November 25, 2021
Rating:
 Reviewed by Kerala Home Design
on
November 25, 2021
Rating:
Reviewed by Kerala Home Design
on
November 25, 2021
Rating:




















No comments: