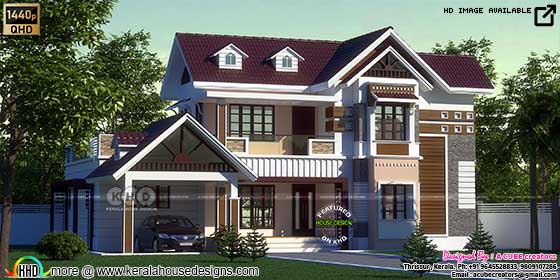The total built up area for this sloping roof house is 2783 Square Feet (259 Square Meter) (309 Square Yards). It is a 3 bhk home with one convertible area that can be used as living room as well as bed room. This home included all modern features car porch, sit out, living, dining room, kitchen, work area, store and 3 bedrooms attached dress and toilet. Designed by A CUBE creators, Thrissur, Kerala.
Square feet details
Ground floor area : 1799 Sq.Ft.
First floor area : 794 Sq.Ft.
Car porch : 190 Sq.Ft.
Total area : 2783 Sq.Ft.
No. of bedrooms : 3
Design style : Sloping roof house with dormer windows
 See Facility details
See Facility details
Ground floor
 Other Designs by A-CUBE Builders
Other Designs by A-CUBE Builders
For more information about this house, Contact
A CUBE creators (Home design in Thrissur)
Cheraman Masjid Plaza
Cheraman Nagar, Kodungallur P.O
Thrissur District, Pin : 680 664
Office : 0480 2809939
Mr. Ajmal Aboobacker - +91 9645528833
Mr.Ajmal Shereef - +91 9645506699
Mr.Abdul rahman - +91 9809107286
Email:acubecreators@gmail.com
Square feet details
Ground floor area : 1799 Sq.Ft.
First floor area : 794 Sq.Ft.
Car porch : 190 Sq.Ft.
Total area : 2783 Sq.Ft.
No. of bedrooms : 3
Design style : Sloping roof house with dormer windows
 See Facility details
See Facility detailsGround floor
- Car porch
- Sit out
- Drawing
- Living cum dining
- Kitchen
- Store
- Work area
- Common toilet
- 2 bedroom attached dress area and toilet
- Upper living
- Convertible area
- 1 bedroom attached dress area and toilet
- Balcony

For more information about this house, Contact
A CUBE creators (Home design in Thrissur)
Cheraman Masjid Plaza
Cheraman Nagar, Kodungallur P.O
Thrissur District, Pin : 680 664
Office : 0480 2809939
Mr. Ajmal Aboobacker - +91 9645528833
Mr.Ajmal Shereef - +91 9645506699
Mr.Abdul rahman - +91 9809107286
Email:acubecreators@gmail.com
2783 square feet 3 bedroom house with dormer windows
 Reviewed by Kerala Home Design
on
November 08, 2021
Rating:
Reviewed by Kerala Home Design
on
November 08, 2021
Rating:
 Reviewed by Kerala Home Design
on
November 08, 2021
Rating:
Reviewed by Kerala Home Design
on
November 08, 2021
Rating:




















No comments: