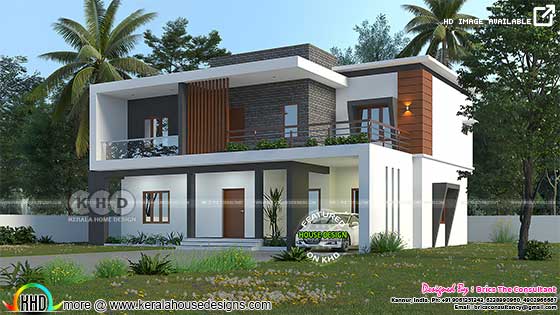2900 square feet (269 Square Meter) (322 Square Yards) 5 bedroom modern contemporary style residence design. Design provided by Brics Team from Kannur, Kerala.
Square feet details
Ground floor area : 2500 Sq.Ft.
First floor area : 1200 Sq.Ft.
Total area : 2900 Sq.Ft.
No. of bedrooms : 5
Design style : Contemporary

Facilities of this house
Ground floor
For more information about this house, contact (Home design construction in Kerala)
Designer: Brics The consultant
Opp.Jummah Masjid, Kolayad, Kannur, 670650
PH: +919061351343 / +916238990960, +914902966667
Email: bricsconsultancy@gmail.com
Square feet details
Ground floor area : 2500 Sq.Ft.
First floor area : 1200 Sq.Ft.
Total area : 2900 Sq.Ft.
No. of bedrooms : 5
Design style : Contemporary

Facilities of this house
Ground floor
- Sit out-1
- Foyer-1
- Bedroom- 3
- Living Hall- 1
- Dining Room- 1
- Work Out Room-1
- Kitchen- 1
- Work Area- 1
- Bed Attached Toilet- 3
- Common Toilet Cum Laundry Area- 1
- Store- 1
- Car Porch-1
- Dressing Area- 3
- Stair Room- 1
- Lobby/walkway-1
- Bed Room- 2
- Multi Purpose Room- 1
- External Courtyard/ Balcony- 1
- Bed Attached Toilet- 2
- Upper Living-1
- Reading Area-1
For more information about this house, contact (Home design construction in Kerala)
Designer: Brics The consultant
Opp.Jummah Masjid, Kolayad, Kannur, 670650
PH: +919061351343 / +916238990960, +914902966667
Email: bricsconsultancy@gmail.com
5 Bedroom Residential Project Architecture
 Reviewed by Kerala Home Design
on
November 06, 2021
Rating:
Reviewed by Kerala Home Design
on
November 06, 2021
Rating:
 Reviewed by Kerala Home Design
on
November 06, 2021
Rating:
Reviewed by Kerala Home Design
on
November 06, 2021
Rating:




















No comments: