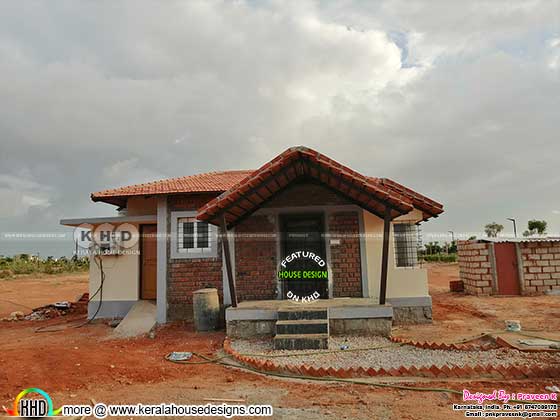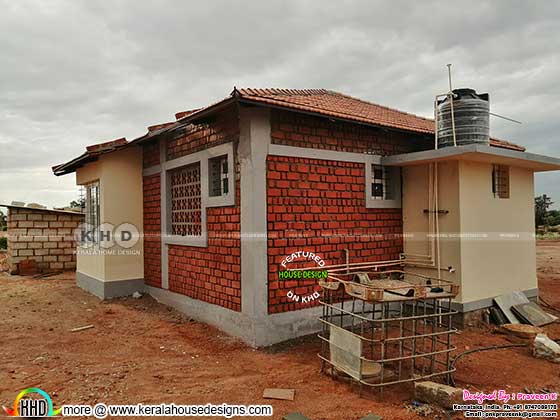This is an environmentally sustainable building, designed, constructed and operated to minimize the total environmental impacts. The carbon footprint is minimized through reduced energy consumption, water conservation, and waste recycling.
Feature details
650 square feet (60 square meter) (72 square yards) 1 bedroom eco friendly cottage home. Design provided by Praveen K, from Mangalore, Karnataka.
Square feet details
Total Area : 650 Sq. Ft.
No. of bedrooms : 1
No. of bathrooms : 1
Design style : Sloping roof

Facilities of this house
Ground floor




Other Designs by Praveen K
For more information about this home
Praveen K
Civil Engineer, Mangalore, Karnataka
Mobile Number : +91 8747089178
Email:pnkpraveenk@gmail.com
Feature details
650 square feet (60 square meter) (72 square yards) 1 bedroom eco friendly cottage home. Design provided by Praveen K, from Mangalore, Karnataka.
Square feet details
Total Area : 650 Sq. Ft.
No. of bedrooms : 1
No. of bathrooms : 1
Design style : Sloping roof
- 70% of The walls have not been plastered or painted to avoid usage of lead.
- Simple Kota tiles and clay tiles have been used for flooring instead of mosaic tiles.
- Solar water heaters and solar lanterns (for power shortages) to reduce consumption of electricity.
- Built at a 15% reduction in cost as compared to a normal house
- In order to reduce heat, wall is constructed using rat trap bond.

Facilities of this house
Ground floor
- Sit out
- Living
- Dining
- 1 bed room
- Toilet
- Kitchen
- Utility




Other Designs by Praveen K
For more information about this home
Praveen K
Civil Engineer, Mangalore, Karnataka
Mobile Number : +91 8747089178
Email:pnkpraveenk@gmail.com
650 Sq.ft Eco friendly Mangalore roof tile holiday home
 Reviewed by Kerala Home Design
on
November 29, 2021
Rating:
Reviewed by Kerala Home Design
on
November 29, 2021
Rating:
 Reviewed by Kerala Home Design
on
November 29, 2021
Rating:
Reviewed by Kerala Home Design
on
November 29, 2021
Rating:




















Cost of this house ?
ReplyDelete