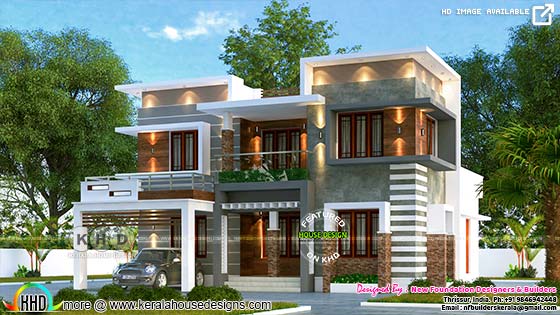Introducing a new design team to KHD viewers, New Foundation Designers & Builders from Thrissur, Kerala. Presenting a 4 bedroom modern flat roof style house in an area of 2465 Square feet (114 square meter) (197 square yards).
House Specification
Ground floor area : 1406 Sq-Ft
First floor area : 1059 Sq-Ft
Total area : 2465 Sq-Ft
No. of bedrooms : 4
No. of floors : 2
Design style : Modern Contemporary

House Facilities
Ground floor
For more information about this home
Designed By: New Foundation Designers & Builders (Thrisur house design)
Mala, Thrissur, Kerala.
Mobile: 9846942448
Office: 04802992448
Email:nfbuilderskerala@gmail.com
House Specification
Ground floor area : 1406 Sq-Ft
First floor area : 1059 Sq-Ft
Total area : 2465 Sq-Ft
No. of bedrooms : 4
No. of floors : 2
Design style : Modern Contemporary

House Facilities
Ground floor
- 2 bedroom with toilets
- Living
- Family Living
- Dining
- One common toilet
- Kitchen
- Car porch
- Utility
- 2 Bedroom with toilets
- Upper living area
- Home Theatre room
- Balcony
For more information about this home
Designed By: New Foundation Designers & Builders (Thrisur house design)
Mala, Thrissur, Kerala.
Mobile: 9846942448
Office: 04802992448
Email:nfbuilderskerala@gmail.com
Modern contemporary home by New Foundation Designers & Builders
 Reviewed by Kerala Home Design
on
November 03, 2021
Rating:
Reviewed by Kerala Home Design
on
November 03, 2021
Rating:
 Reviewed by Kerala Home Design
on
November 03, 2021
Rating:
Reviewed by Kerala Home Design
on
November 03, 2021
Rating:





















No comments: