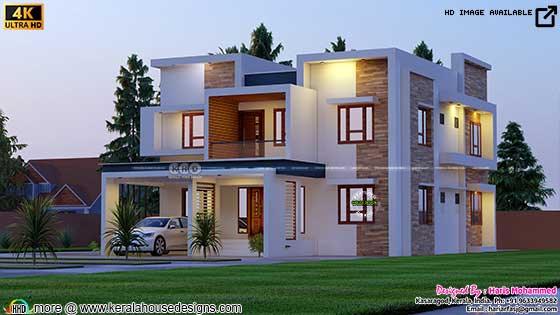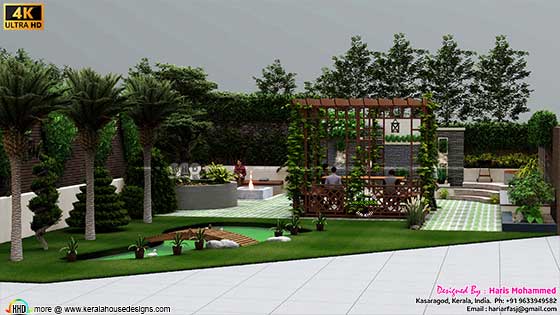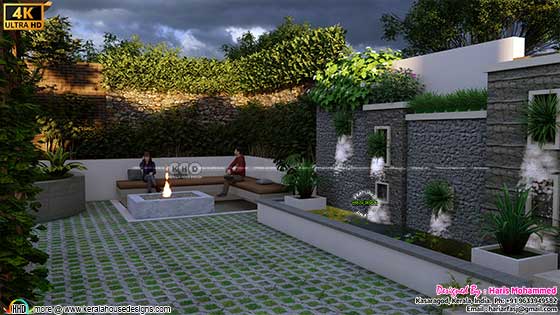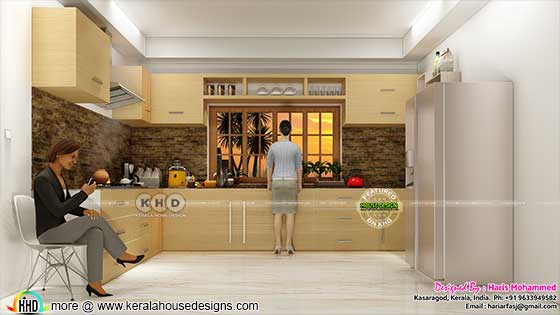2736 Square feet (254 Square Meter) (304 Square Yards) contemporary style 5 bedroom home design. Bedroom, Kitchen and landscape renderings are also available. Design provided by Haris Mohammed, Kasaragod, Kerala.
Specification & Room details
Ground floor : 1417.00 Sq-ft
First floor : 1319.00 Sq-ft
Total : 2736.00 Sq-ft
Design style : Modern box type

Facilities in this house
Ground Floor





 Other Designs by Haris Mohammed
Other Designs by Haris Mohammed
For more details about this house, contact (Home Design in Kasaragod)
Designed By : Haris Mohammed
Talakala Builders
SLV Complex
Near Railway Gate
Kasaragod, Kerala
Ph :+91 9633949582
Email:hariarfasj@gmail.com,harismohammedar@gmail.com
Specification & Room details
Ground floor : 1417.00 Sq-ft
First floor : 1319.00 Sq-ft
Total : 2736.00 Sq-ft
Design style : Modern box type

Facilities in this house
Ground Floor
- Sit out
- Drawing Room
- G. dining
- Master Bed Room with Dressing and Attach Toilet
- Bed Room
- 1 Common Toilet
- Modern Kitchen
- Work Area
- Stair Room
- Upper Sitting Area
- 3 Bed Rooms 1 Attach And 1 Common Toilet
- Prayer Room
- Balcony
- Back Open Terrace





 Other Designs by Haris Mohammed
Other Designs by Haris MohammedFor more details about this house, contact (Home Design in Kasaragod)
Designed By : Haris Mohammed
Talakala Builders
SLV Complex
Near Railway Gate
Kasaragod, Kerala
Ph :+91 9633949582
Email:hariarfasj@gmail.com,harismohammedar@gmail.com
Modern home design with bedroom, kitchen and landscape ideas
 Reviewed by Kerala Home Design
on
November 10, 2021
Rating:
Reviewed by Kerala Home Design
on
November 10, 2021
Rating:
 Reviewed by Kerala Home Design
on
November 10, 2021
Rating:
Reviewed by Kerala Home Design
on
November 10, 2021
Rating:




















No comments: