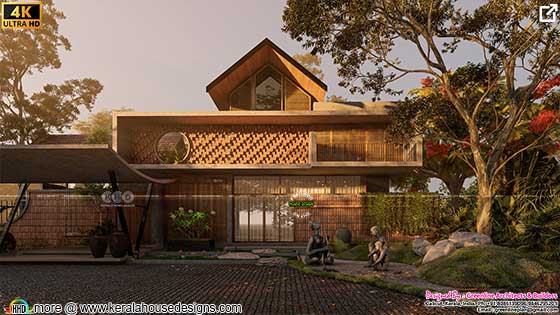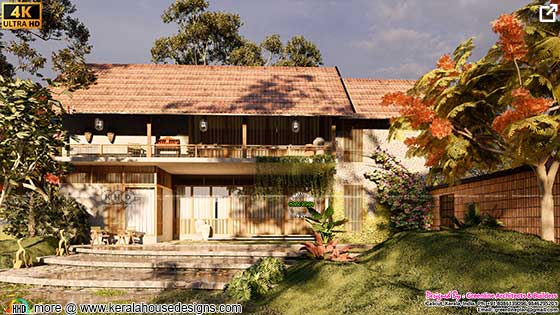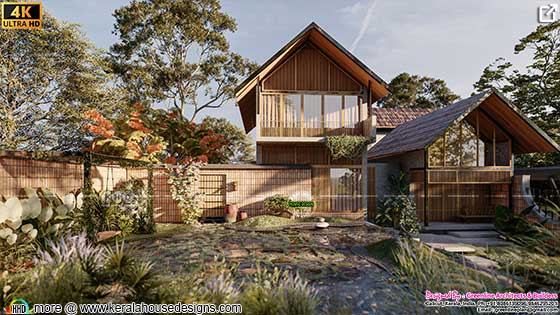7000 square feet (650 square meter) (778 square yard) 5 bedroom tropical home design. Design provided by Greenline Architects & Builders, Calicut, Kerala.
Designer note
E S H A
The modern tropical house design. Esha brings a extraordinary look to the house that turn from your regular house design. We added circular design & flying roof which creates a cosy & comfortable home with warm texture. Esha is filled with wooden & concrete finish making representation more inspiring. It also includes brick & wooden panel too...
Altogether Esha brings a entire fulfillment & comfort to the user
Square feet details
Ground floor area : 4600 Sq.Ft.
First floor area : 2400 Sq.Ft.
Total floor area : 7000 Sq.Ft.
Bed: 5
Bath: 7
Double height cut out : 2
Courtyard : 3
Water body : 2
Porch: 1
Design style: Modern Tropical Design

See Facility details
Ground floor


 Other Designs by Greenline Architects
Other Designs by Greenline Architects
For more details of this home, contact (Home design in Calicut [Kozhikode])
Greenline Architects & Builders
Akkai Tower,1 st floor,Thali cross Road, Calicut
Mob:+91 8086139096,9846295201,04954014096
Designer note
E S H A
The modern tropical house design. Esha brings a extraordinary look to the house that turn from your regular house design. We added circular design & flying roof which creates a cosy & comfortable home with warm texture. Esha is filled with wooden & concrete finish making representation more inspiring. It also includes brick & wooden panel too...
Altogether Esha brings a entire fulfillment & comfort to the user
Square feet details
Ground floor area : 4600 Sq.Ft.
First floor area : 2400 Sq.Ft.
Total floor area : 7000 Sq.Ft.
Bed: 5
Bath: 7
Double height cut out : 2
Courtyard : 3
Water body : 2
Porch: 1
Design style: Modern Tropical Design

See Facility details
Ground floor
- Porch
- Sit out
- Foyer
- Living
- Family Living
- Double Height Cutout
- Water Body
- Prayer
- 2 Bed Attached With Dressing
- Courtyard
- Water body
- Dining
- Common Wash, toilet
- Kitchen
- Store
- Work Area
- Outer Toilet
- Maid Room
- 3 bed With Attached Dressing
- Upper Living
- Study
- Balcony 2



For more details of this home, contact (Home design in Calicut [Kozhikode])
Greenline Architects & Builders
Akkai Tower,1 st floor,Thali cross Road, Calicut
Mob:+91 8086139096,9846295201,04954014096
Modern Tropical House with 5 bedrooms
 Reviewed by Kerala Home Design
on
November 01, 2021
Rating:
Reviewed by Kerala Home Design
on
November 01, 2021
Rating:
 Reviewed by Kerala Home Design
on
November 01, 2021
Rating:
Reviewed by Kerala Home Design
on
November 01, 2021
Rating:




















No comments: