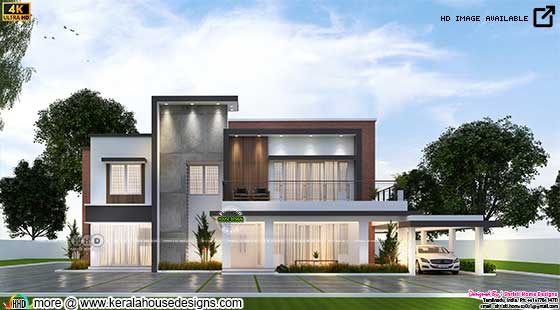Flat roof style luxury house in an area of 4577 Square feet (425 square meter) (509 square yards). Design provided by Shristi Home Designs from Coimbatore, Tamilnadu.
House Specification
Ground floor area : 2522 Sq-Ft
First floor area : 2055 Sq-Ft
Total area : 4577 Sq-Ft
No. of bedrooms : 5 bedroom
No. of floors : 2
Design style : Flat roof contemporary

House Facilities
Ground floor
For more information about this home
Designed By: Shristi Home Designs (Tamilnadu house design)
Pollachi, Coimbatore Dt, Tamil Nadu
PH: +91 97785 14711
Email:shristi.homes2021@gmail.com
House Specification
Ground floor area : 2522 Sq-Ft
First floor area : 2055 Sq-Ft
Total area : 4577 Sq-Ft
No. of bedrooms : 5 bedroom
No. of floors : 2
Design style : Flat roof contemporary

House Facilities
Ground floor
- 2 Carpark
- Patio/ Veranda
- Foyer
- Living
- Common WC
- Guest Bedroom with attached bath
- Dining
- Family Living
- Kitchen
- Laundry
- Utility
- Upper Living
- Study/ Office
- Bedroom 1
- Bedroom 2
- Common Bath and Dressing for Bedroom 1 & 2
- Master Bedroom with dress, attached bath and balcony
- Balcony
For more information about this home
Designed By: Shristi Home Designs (Tamilnadu house design)
Pollachi, Coimbatore Dt, Tamil Nadu
PH: +91 97785 14711
Email:shristi.homes2021@gmail.com
4 Bedroom North facing house
 Reviewed by Kerala Home Design
on
December 02, 2021
Rating:
Reviewed by Kerala Home Design
on
December 02, 2021
Rating:
 Reviewed by Kerala Home Design
on
December 02, 2021
Rating:
Reviewed by Kerala Home Design
on
December 02, 2021
Rating:





















No comments: