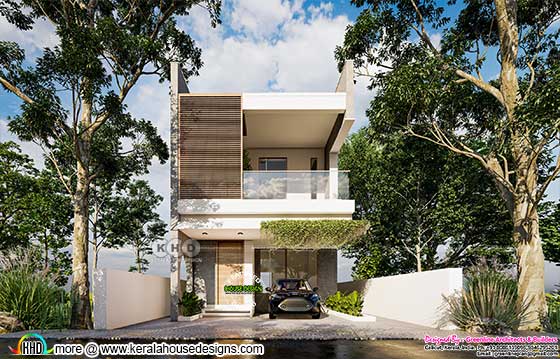2100 Square Feet (195 Square Meter) (233 Square Yards) 4 bedroom minimalist flat roof house front view design. Design provided by Greenline Architects & Builders, Calicut, Kerala.
Square Feet Details
Ground floor area : 1500 Sq.Ft.
First floor area : 600 Sq.Ft.
Total floor area : 2100 Sq.Ft.
Bed : 4
Bath : 5
Courtyard : 1
Design style : Minimal

See Facility details
Ground floor
 Other Designs by Greenline Architects
Other Designs by Greenline Architects
For more details of this home, contact (Home design in Calicut [Kozhikode])
Greenline Architects & Builders
Akkai Tower,1st Floor,Thali cross Road, Calicut
Mob:+91 8086139096,9846295201,04954014096
Square Feet Details
Ground floor area : 1500 Sq.Ft.
First floor area : 600 Sq.Ft.
Total floor area : 2100 Sq.Ft.
Bed : 4
Bath : 5
Courtyard : 1
Design style : Minimal

See Facility details
Ground floor
- Porch
- Sit out
- Living
- 2 Bed Attached With Dressing
- Courtyard
- Dining
- Common Wash, toilet
- Kitchen
- Work Area
- 2 bed With Attached Dressing
- Upper Living
- Balcony 1
- Balcony

For more details of this home, contact (Home design in Calicut [Kozhikode])
Greenline Architects & Builders
Akkai Tower,1st Floor,Thali cross Road, Calicut
Mob:+91 8086139096,9846295201,04954014096
Minimalist 4 BHK minimalist home design
 Reviewed by Kerala Home Design
on
December 15, 2021
Rating:
Reviewed by Kerala Home Design
on
December 15, 2021
Rating:
 Reviewed by Kerala Home Design
on
December 15, 2021
Rating:
Reviewed by Kerala Home Design
on
December 15, 2021
Rating:




















No comments: