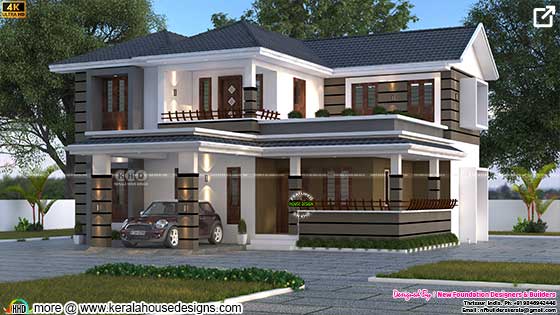2214 Square feet (206 square meter) (246 square yards) 4 bedroom sloping roof style house rendering . Design provided by New Foundation Designers & Builders from Thrissur, Kerala.
House Specification
Ground floor area : 1414 Sq-Ft
First floor area : 800 Sq-Ft
Total area : 2214 Sq-Ft
No. of bedrooms : 4
No. of floors : 2
Design style : Sloping roof

House Facilities
Ground floor
For more information about this home
Designed By: New Foundation Designers & Builders (Thrissur house design)
Mala, Thrissur, Kerala.
Mobile: 9846942448
Office: 04802992448
Email:nfbuilderskerala@gmail.com
House Specification
Ground floor area : 1414 Sq-Ft
First floor area : 800 Sq-Ft
Total area : 2214 Sq-Ft
No. of bedrooms : 4
No. of floors : 2
Design style : Sloping roof

House Facilities
Ground floor
- 2 bedroom with toilets
- Living
- Dining
- Living
- Kitchen
- Car porch
- Utility
- Sit out
- Porch
- 2 Bedroom with toilets
- Upper living area
- Balcony
For more information about this home
Designed By: New Foundation Designers & Builders (Thrissur house design)
Mala, Thrissur, Kerala.
Mobile: 9846942448
Office: 04802992448
Email:nfbuilderskerala@gmail.com
2214 square feet 4 bedroom sloping roof style home
 Reviewed by Kerala Home Design
on
January 07, 2022
Rating:
Reviewed by Kerala Home Design
on
January 07, 2022
Rating:
 Reviewed by Kerala Home Design
on
January 07, 2022
Rating:
Reviewed by Kerala Home Design
on
January 07, 2022
Rating:





















I Have a Plot of size L-45 feet & B- 40 feet east facing. I have a plan to construct a duplex. G floor with 2 bedrooms with bathroom, open kitchen with dinning hall, living room, car parking, pooja room, washing area, lawn, drawing room and combine bath room for guest .1st floor with 3 bed rooms with bath room. OTS, hall, covered sit out, terrace stair from in side .
ReplyDelete