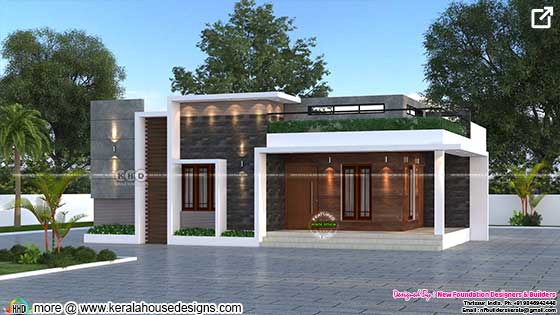1435 Square feet (133 square meter) (159 square yards) flat roof style single floor modern house design. Design provided by New Foundation Designers & Builders from Thrissur, Kerala.
House Specification
Total area : 1435 Sq-Ft
No. of bedrooms : 3 bedrooms
No. of floors : 1
Design style : Flat roof

House Facilities
Ground floor
For more information about this home
Designed By: New Foundation Designers & Builders (Thrissur house design)
Mala, Thrissur, Kerala.
Mobile: 9846942448
Office: 04802992448
Email:nfbuilderskerala@gmail.com
House Specification
Total area : 1435 Sq-Ft
No. of bedrooms : 3 bedrooms
No. of floors : 1
Design style : Flat roof

House Facilities
Ground floor
- 3 Bedroom with toilets
- Living
- Dining
- Kitchen
- Sit out
For more information about this home
Designed By: New Foundation Designers & Builders (Thrissur house design)
Mala, Thrissur, Kerala.
Mobile: 9846942448
Office: 04802992448
Email:nfbuilderskerala@gmail.com
Flat roof modern Single floor house design
 Reviewed by Kerala Home Design
on
January 12, 2022
Rating:
Reviewed by Kerala Home Design
on
January 12, 2022
Rating:
 Reviewed by Kerala Home Design
on
January 12, 2022
Rating:
Reviewed by Kerala Home Design
on
January 12, 2022
Rating:





















No comments: