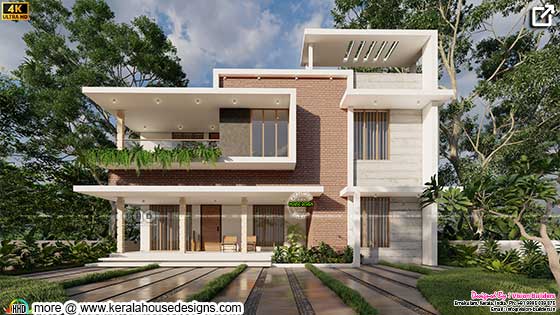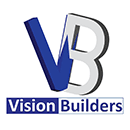Introducing a new home design firm to KHD viewers, Vision Builders, Ernakulam. Presenting a 2800 square feet (260 square meter) (311 square yards) modern contemporary style house design.
House Specification
Ground floor area : 1495 Sq-Ft
First floor area : 1305 Sq-Ft
Total area : 2800 square feet
No. of bedrooms : 4
No. of floors : 2
Design style : Modern flat roof contemporary house

House Facilities
Ground floor
 For more information about this home
For more information about this home
Designed By: Vision Builders (Ernakulam house design)
JK Complex, Aluva-Paravur Rd North Paravur, Ernakulam 683520
House Specification
Ground floor area : 1495 Sq-Ft
First floor area : 1305 Sq-Ft
Total area : 2800 square feet
No. of bedrooms : 4
No. of floors : 2
Design style : Modern flat roof contemporary house

House Facilities
Ground floor
- Sit out
- Foyer
- Living Room
- Dining Room
- Prayer Room
- Bedrooms with Attached Bathroom – 2
- Common Bathroom – 1
- Kitchen
- Upper Living Room
- Closed Balcony
- Bedrooms with Attached Bathroom – 2

Designed By: Vision Builders (Ernakulam house design)
JK Complex, Aluva-Paravur Rd North Paravur, Ernakulam 683520
T: +91 9995 039 875, +91 8086 089 875
Email:info@vision-builders.in
4 BHK Modern House 2800 Sq-ft by Vision Builders
 Reviewed by Kerala Home Design
on
February 23, 2022
Rating:
Reviewed by Kerala Home Design
on
February 23, 2022
Rating:
 Reviewed by Kerala Home Design
on
February 23, 2022
Rating:
Reviewed by Kerala Home Design
on
February 23, 2022
Rating:




















No comments: