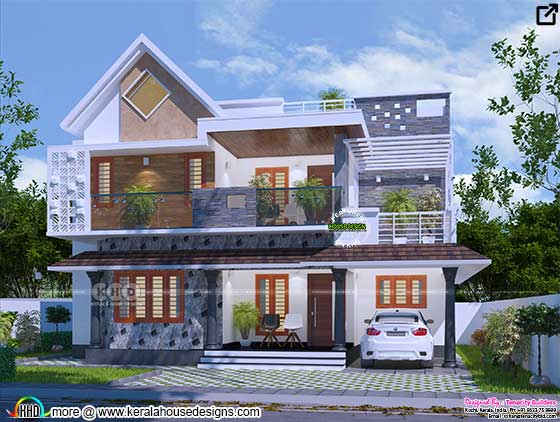Floor plan and elevation of 2400 Square Feet (223 Square Meter) (267 Square Yards) mixed roof house design. Design provided by Tenacity Builders, Cochin, Kerala.
Square feet details
Ground Floor area : 1227 square feet
First Floor area : 1173 square feet
Total Area : 2400 sq.ft.
No. of bedrooms : 4 bedrooms
Design style : Mixed roof
House location : Kolencherry, Ernakulam

Facilities in this house
Ground floor

 Other Designs by Tenacity Builders
Other Designs by Tenacity Builders
For more info about this house, contact
Tenacity Builders & Designers
Kerala
Rohan Kurien | Technical Head
35/346A, PA Beerakutty Road
Koonamthai, Edapally
Kochi-24
Ph : +91 9633 75 9999
Email:rohan@tenacitybld.com
Square feet details
Ground Floor area : 1227 square feet
First Floor area : 1173 square feet
Total Area : 2400 sq.ft.
No. of bedrooms : 4 bedrooms
Design style : Mixed roof
House location : Kolencherry, Ernakulam

Facilities in this house
Ground floor
- Sit out
- Car porch
- Hall
- 2 bedrooms with attached toilets
- 1 dressing room
- Kitchen
- Work area
- Balcony
- Hall
- 2 bedrooms with attached toilet
- 1 dressing room
- Kitchen


For more info about this house, contact
Tenacity Builders & Designers
Kerala
Rohan Kurien | Technical Head
35/346A, PA Beerakutty Road
Koonamthai, Edapally
Kochi-24
Ph : +91 9633 75 9999
Email:rohan@tenacitybld.com
House elevation and floor plan 2400 square feet
 Reviewed by Kerala Home Design
on
February 04, 2022
Rating:
Reviewed by Kerala Home Design
on
February 04, 2022
Rating:
 Reviewed by Kerala Home Design
on
February 04, 2022
Rating:
Reviewed by Kerala Home Design
on
February 04, 2022
Rating:





















No comments: