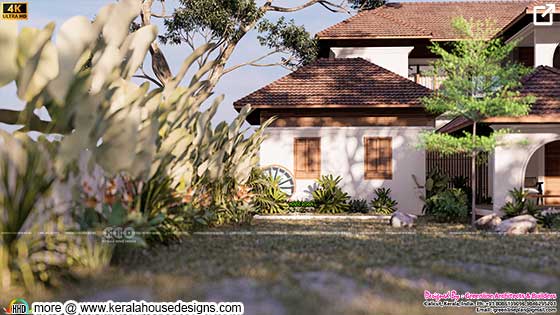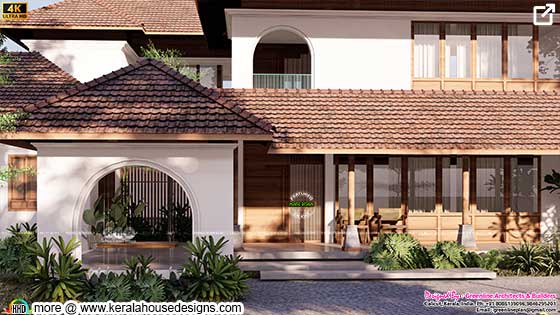Rooted in an architectural philosophy known as critical regionalism, the design language of this home is composed of a vernacular vocabulary. The most distinctive features of Kerala style architecture are monsoon resistant roofs that take on long and steep forms, the gable windows, and tall pillars.
The windows, the staircase and furniture, in particular, exude a local flavor, constructed exclusively of native materials.
The vernacular elements in the home help insulate the interiors. Local materials characterise both the exterior and interior of the home with a combination of wood and clay tiles. The local materials achieve a harmonious balance with the surrounding landscape.
Mature plants and lush lawn grow a fresh green border around the vernacular house.
Raw white wall contrasts coolly with the clay-tiled roofs and wooden openings, which builds an interesting layered effect.
The windows, the staircase and furniture, in particular, exude a local flavor, constructed exclusively of native materials.
The vernacular elements in the home help insulate the interiors. Local materials characterise both the exterior and interior of the home with a combination of wood and clay tiles. The local materials achieve a harmonious balance with the surrounding landscape.
Mature plants and lush lawn grow a fresh green border around the vernacular house.
Raw white wall contrasts coolly with the clay-tiled roofs and wooden openings, which builds an interesting layered effect.
Presenting a Kerala traditional house design in an area of 6000 Square Feet (557 Square Meter) (667 Square Yards) with 6 bedrooms. Design provided by Greenline Architects & Builders, Calicut, Kerala.
Square Feet Details
Ground floor area : 3800 Sq.Ft.
First floor area : 2200 Sq.Ft.
Total floor area : 6000 Sq.Ft
Bed : 6 bedrooms
Bath : 8
Double height cut out : 2
Balcony : 2
Design style : Traditional
 Ground floor
Ground floor



Facility details
 Other Designs by Greenline Architects
Other Designs by Greenline Architects
For more details of this home, contact (Home design in Calicut [Kozhikode])
Greenline Architects & Builders
Akkai Tower,1st Floor,Thali cross Road, Calicut
Mob:+91 8086139096,9846295201,04954014096
Square Feet Details
Ground floor area : 3800 Sq.Ft.
First floor area : 2200 Sq.Ft.
Total floor area : 6000 Sq.Ft
Bed : 6 bedrooms
Bath : 8
Double height cut out : 2
Balcony : 2
Design style : Traditional
 Ground floor
Ground floor- Sit out
- Foyer
- Living
- Family Living
- Double Height Cutout
- 3 Bed Attached With Dressing
- Dining
- Prayer
- Courtyard
- Waterbody
- Common Wash, toilet
- Kitchen
- Store
- Work Area
- Laundry
- Maid Room
- 3 bed with Attached Dressing
- Upper Living
- Study
- Balcony (2)



Facility details

For more details of this home, contact (Home design in Calicut [Kozhikode])
Greenline Architects & Builders
Akkai Tower,1st Floor,Thali cross Road, Calicut
Mob:+91 8086139096,9846295201,04954014096
Luxury Traditional House Design 6000 sq-ft
 Reviewed by Kerala Home Design
on
March 22, 2022
Rating:
Reviewed by Kerala Home Design
on
March 22, 2022
Rating:
 Reviewed by Kerala Home Design
on
March 22, 2022
Rating:
Reviewed by Kerala Home Design
on
March 22, 2022
Rating:




















No comments: