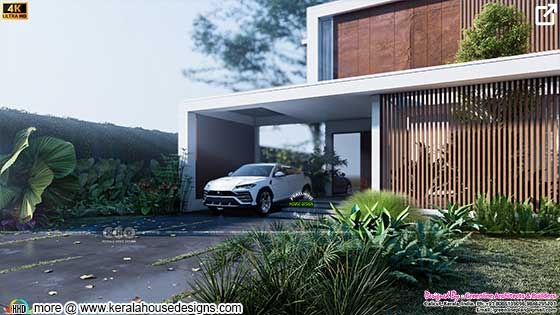The clean and natural appearance of the house is a benchmark in designing according to the wishes of the client. Starting from the composition of neat cuboid geometric shapes combined with materials and applying the 'earth tone' which is the colors of nature. White walls certainly add a touch of modernity. The house is designed casually and friendly to the surrounding environment according to the owner's very humble personality.
Showcasing this 3169 Square Feet (294 Square Meter) (352 Square Yards) 4 bedroom minimalist contemporary style flat roof tropical house rendering. Design provided by Greenline Architects & Builders, Calicut, Kerala.
Square Feet Details
Ground floor area : 1900 Sq.Ft.
First floor area : 1296 Sq.Ft
Total floor area : 3169 Sq.Ft
Bed : 4
Bath : 5
Courtyard : 1
Waterbody : 1
Design style : Minimalist modern

Ground floor


 Other Designs by Greenline Architects
Other Designs by Greenline Architects
For more details of this home, contact (Home design in Calicut [Kozhikode])
Greenline Architects & Builders
Akkai Tower,1st Floor,Thali cross Road, Calicut
Mob:+91 8086139096,9846295201,04954014096
Showcasing this 3169 Square Feet (294 Square Meter) (352 Square Yards) 4 bedroom minimalist contemporary style flat roof tropical house rendering. Design provided by Greenline Architects & Builders, Calicut, Kerala.
Square Feet Details
Ground floor area : 1900 Sq.Ft.
First floor area : 1296 Sq.Ft
Total floor area : 3169 Sq.Ft
Bed : 4
Bath : 5
Courtyard : 1
Waterbody : 1
Design style : Minimalist modern

Ground floor
- Porch
- Sit out
- Foyer
- Living
- Family Living
- Double Height Cutout
- 2 Bed attached with Dressing
- Dining
- Courtyard
- Waterbody
- Common Wash, toilet
- Kitchen
- Store
- Work Area
- 2 bed with Attached Dressing
- Upper Living
- Balcony



For more details of this home, contact (Home design in Calicut [Kozhikode])
Greenline Architects & Builders
Akkai Tower,1st Floor,Thali cross Road, Calicut
Mob:+91 8086139096,9846295201,04954014096
Minimalist House Design 3169 square feet
 Reviewed by Kerala Home Design
on
April 20, 2022
Rating:
Reviewed by Kerala Home Design
on
April 20, 2022
Rating:
 Reviewed by Kerala Home Design
on
April 20, 2022
Rating:
Reviewed by Kerala Home Design
on
April 20, 2022
Rating:




















How much is the cost for this
ReplyDelete