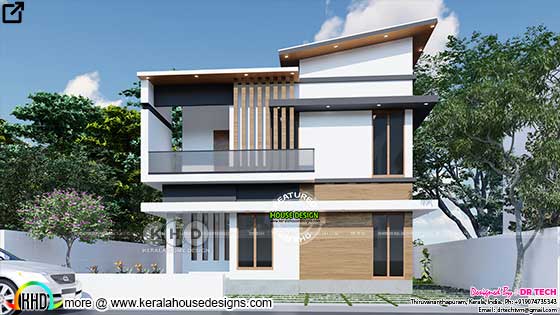1475 square feet (137 Square Meter) (164 Square Yards) 2 bedroom attached modern house rendering. Design provided by DR TECH, Thiruvananhapuram, Kerala.
Square feet details
Ground floor area : 750 Sq.Ft.
First floor area : 725 Sq.Ft.
Total area : 1475 Sq.Ft.
No. of bedrooms : 2 (all attached)
No. of floors : 2
Design style : Modern contemporary

Facilities of the house
Square feet details
Ground floor area : 750 Sq.Ft.
First floor area : 725 Sq.Ft.
Total area : 1475 Sq.Ft.
No. of bedrooms : 2 (all attached)
No. of floors : 2
Design style : Modern contemporary

Facilities of the house
Ground floor
 Other Designs by DR TECH
Other Designs by DR TECH
 For more information of this house design, contact
For more information of this house design, contact
Designed by : DR TECH (Home design at Thiruvananhapuram)
Building Construction & Survey
Rajadhani Building, East fort
Thiruvananthapuram
MOB:+91 9074735343
Email:drtechtvm@gmail.com
- Sit Out
- Living Room
- 1 Bed Room With Attached Toilet
- Dining
- Kitchen
- 2 Bed with Attached Toilet
- Living
- Balcony
 Other Designs by DR TECH
Other Designs by DR TECH
Designed by : DR TECH (Home design at Thiruvananhapuram)
Building Construction & Survey
Rajadhani Building, East fort
Thiruvananthapuram
MOB:+91 9074735343
Email:drtechtvm@gmail.com
2 bedroom 1450 sq.ft modern house plan
 Reviewed by Kerala Home Design
on
June 23, 2022
Rating:
Reviewed by Kerala Home Design
on
June 23, 2022
Rating:
 Reviewed by Kerala Home Design
on
June 23, 2022
Rating:
Reviewed by Kerala Home Design
on
June 23, 2022
Rating:




















No comments: