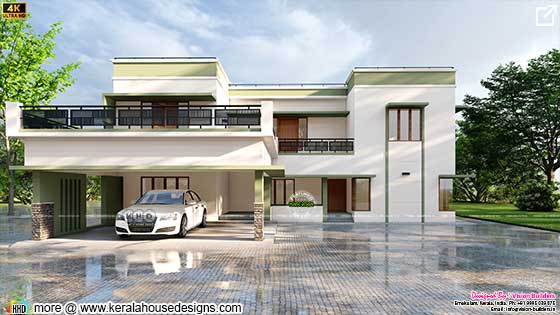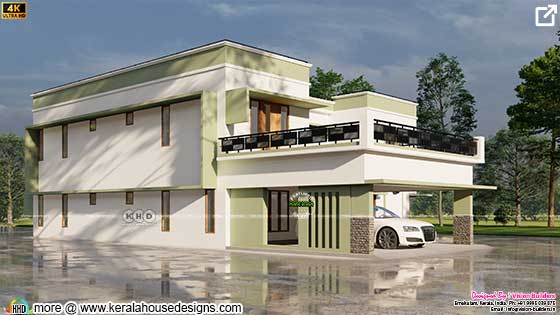4100 square feet (381 square meter) (456 square yards) Classic contemporary house with all side renderings. Design provided by Vision Builders, Ernakulam, Kerala.
House Specification
Ground floor area : 2500 Sq-Ft
First floor area : 1600 Sq-Ft
Total area : 4100 square feet
No. of bedrooms : 5 bedrooms
No. of floors : 2
Design style : Classic contemporary house
Location : Tirur (Malappuram)

House Facilities
Ground floor


 Other Designs by Vision Builders
Other Designs by Vision Builders
 For more information about this home
For more information about this home
Designed By: Vision Builders (Ernakulam house design)
JK Complex, Aluva-Paravur Rd North Paravur, Ernakulam 683520
House Specification
Ground floor area : 2500 Sq-Ft
First floor area : 1600 Sq-Ft
Total area : 4100 square feet
No. of bedrooms : 5 bedrooms
No. of floors : 2
Design style : Classic contemporary house
Location : Tirur (Malappuram)

House Facilities
Ground floor
- Car Porch
- Sit out
- Living Room
- Dining Room
- Open Courtyard with Common Bath
- Bedrooms with Attached Bathroom-2
- Prayer Room with Bath
- Open Kitchen
- Work Area
- Upper Living Room
- Bedrooms with Attached Bathrooms – 3
- Terrace Room


 Other Designs by Vision Builders
Other Designs by Vision Builders
Designed By: Vision Builders (Ernakulam house design)
JK Complex, Aluva-Paravur Rd North Paravur, Ernakulam 683520
T: +91 9995 039 875, +91 8086 089 875
Email:info@vision-builders.in
5 BHK Classic Contemporary House 4100 Sq.ft with Car Porch
 Reviewed by Kerala Home Design
on
June 13, 2022
Rating:
Reviewed by Kerala Home Design
on
June 13, 2022
Rating:
 Reviewed by Kerala Home Design
on
June 13, 2022
Rating:
Reviewed by Kerala Home Design
on
June 13, 2022
Rating:




















No comments: