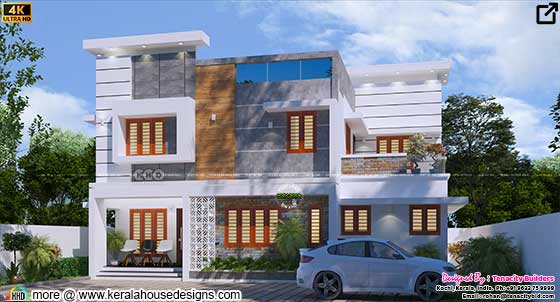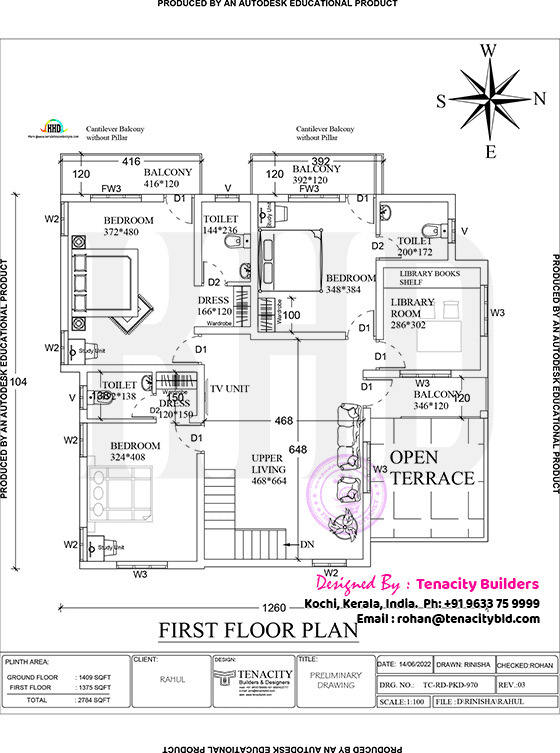2989 Square Feet (278 Square Meter) (332 Square Yards) 5 BHK momentous house rendering. Design provided by Tenacity Builders, Cochin, Kerala.
Square feet details
Ground Floor area : 1409 square feet
First Floor area : 1375 square feet
Total Area : 2989 sq.ft.
No. of bedrooms : 5 bedrooms
Design style : Flat roof

Floor plan drawing and facilities in this house
Ground floor



 Other Designs by Tenacity Builders
Other Designs by Tenacity Builders
For more info about this house, contact
Tenacity Builders & Designers
Kerala
Rohan Kurien | Technical Head
35/346A, PA Beerakutty Road
Koonamthai, Edapally
Kochi-24
Ph : +91 9633 75 9999
Email:rohan@tenacitybld.com
Square feet details
Ground Floor area : 1409 square feet
First Floor area : 1375 square feet
Total Area : 2989 sq.ft.
No. of bedrooms : 5 bedrooms
Design style : Flat roof

Floor plan drawing and facilities in this house
Ground floor
- Sit out
- Living
- Dining
- Pooja
- Kitchen
- Work area
- Store
- Common toilet
- 2 Bedrooms
- 1 attached toilet
- 1 attached dressing room
- Upper living
- 3 bedrooms with attached toilets
- 2 attached dressing rooms
- Attached balconies for 2 bedrooms
Ground floor plan

First floor plan

Site plan


For more info about this house, contact
Tenacity Builders & Designers
Kerala
Rohan Kurien | Technical Head
35/346A, PA Beerakutty Road
Koonamthai, Edapally
Kochi-24
Ph : +91 9633 75 9999
Email:rohan@tenacitybld.com
Momentous House design
 Reviewed by Kerala Home Design
on
June 28, 2022
Rating:
Reviewed by Kerala Home Design
on
June 28, 2022
Rating:
 Reviewed by Kerala Home Design
on
June 28, 2022
Rating:
Reviewed by Kerala Home Design
on
June 28, 2022
Rating:




















No comments: