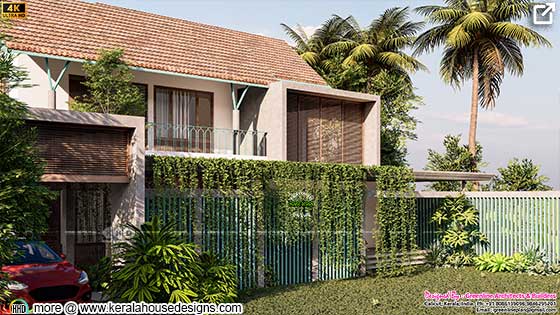Tropical homes with ravishing style always find a space among the residence. Contemporary styles using different types of shapes and structures are always soothing to watch. Balcony is designed elegantly, with a awesome details on the handrail . Three single panel windows are designed in the balcony.
Steel rods and concrete pillars create a beautiful passage that connects the porch to the sit out. The passage is placed over a waterbody and covered with lush green plants.
The color combination of paint and lights and also total design of this build gives more luxury view from the out side.
4 bedroom modern sloping roof house rendering in an area of 3100 Square Feet (288 Square Meter) (344 Square Yards). Design provided by Greenline Architects & Builders, Calicut, Kerala.
Square Feet Details
Ground floor area : 2300 Sq.Ft.
First floor area : 1200 Sq.Ft.
Total floor area : 3500 Sq.Ft.
Bed : 4 bedroom
Bath : 5
Courtyard : 1
Design style : Tropical

Ground floor



 Other Designs by Greenline Architects
Other Designs by Greenline Architects
For more details of this home, contact (Home design in Calicut [Kozhikode])
Greenline Architects & Builders
Akkai Tower,1st Floor,Thali cross Road, Calicut
Mob:+91 8086139096,9846295201,04954014096
Steel rods and concrete pillars create a beautiful passage that connects the porch to the sit out. The passage is placed over a waterbody and covered with lush green plants.
The color combination of paint and lights and also total design of this build gives more luxury view from the out side.
4 bedroom modern sloping roof house rendering in an area of 3100 Square Feet (288 Square Meter) (344 Square Yards). Design provided by Greenline Architects & Builders, Calicut, Kerala.
Square Feet Details
Ground floor area : 2300 Sq.Ft.
First floor area : 1200 Sq.Ft.
Total floor area : 3500 Sq.Ft.
Bed : 4 bedroom
Bath : 5
Courtyard : 1
Design style : Tropical

Ground floor
- Porch
- Sit out
- Foyer
- Living
- Family Living
- 2 Bed attached with Dressing
- Dining
- Courtyard
- Waterbody
- Common Wash, toilet
- Kitchen
- Store
- Work Area
- 2 bed with attached
- Upper Living
- Balcony (2)
- Study
- Open terrace




For more details of this home, contact (Home design in Calicut [Kozhikode])
Greenline Architects & Builders
Akkai Tower,1st Floor,Thali cross Road, Calicut
Mob:+91 8086139096,9846295201,04954014096
Ravishing tropical green house
 Reviewed by Kerala Home Design
on
June 03, 2022
Rating:
Reviewed by Kerala Home Design
on
June 03, 2022
Rating:
 Reviewed by Kerala Home Design
on
June 03, 2022
Rating:
Reviewed by Kerala Home Design
on
June 03, 2022
Rating:




















No comments: