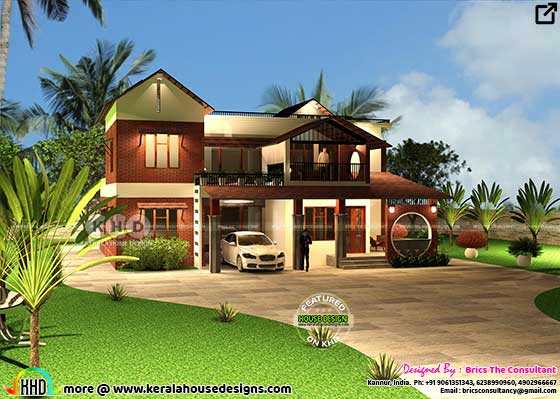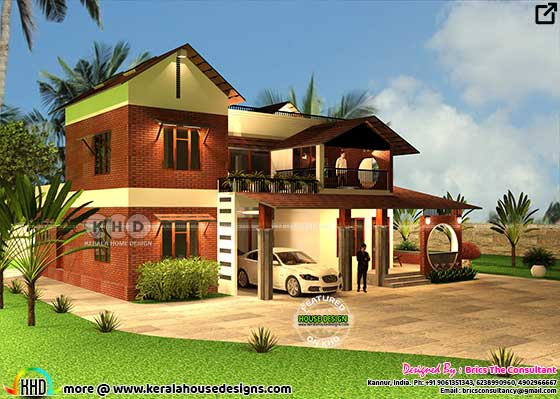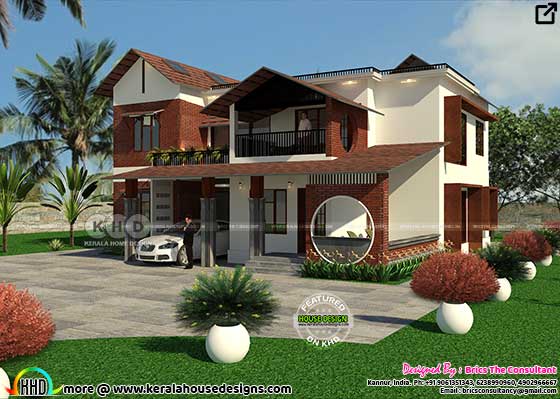2527 square feet (235 Square Meter) (281 Square Yards) 4 bedroom tropical style house with its floor plan drawing. Design provided by Brics Team from Kannur, Kerala.
Square feet details
Ground floor area : 1518 Sq.Ft.
First floor area : 1008 Sq.Ft.
Total area : 2527 Sq.Ft.
No. of bedrooms : 4 bedrooms
Design style : Tropical
Plot Area: 615 M2
Starting Year: 2022
Expected Completion Year: 2022
Structural Finishing Cost: Rs. 51 Lakhs*
Project Cost: Rs. 30 Lakhs*
(*May change time to time and place to place)
Location: Manjeri, Malappuram, Kerala

Facilities of this house
Ground floor







 Other Designs by Brics The consultant
Other Designs by Brics The consultant
For more information about this house, contact (Home design Kannur)
Designer: Brics The consultant
Opp.Jummah Masjid, Kolayad, Kannur, 670650
PH: +919061351343 / +916238990960, +914902966667
Principal Architect: Er. Arun Thampi C. Eng
Project Team: Akhil, Daliya, Anit
Photo Credits: Anit
Email:bricsconsultancy@gmail.com
Square feet details
Ground floor area : 1518 Sq.Ft.
First floor area : 1008 Sq.Ft.
Total area : 2527 Sq.Ft.
No. of bedrooms : 4 bedrooms
Design style : Tropical
Plot Area: 615 M2
Starting Year: 2022
Expected Completion Year: 2022
Structural Finishing Cost: Rs. 51 Lakhs*
Project Cost: Rs. 30 Lakhs*
(*May change time to time and place to place)
Location: Manjeri, Malappuram, Kerala

Facilities of this house
Ground floor
- Sit out - 1
- Bed Room - 2
- Living Room - 1
- Attached Toilet - 2
- Dressing Area - 2
- Family Living Room - 1
- Work Area- 1
- Dining Room-1
- Kitchen-1
- Store-1
- Stair Case -1
- Garage-1
- Bed Room- 2
- Attached Toilet - 2
- Dressing - 2
- Upper Living - 1
- Living Balcony - 1
- Open Terrace - 1
- Cutout-1







 Other Designs by Brics The consultant
Other Designs by Brics The consultantFor more information about this house, contact (Home design Kannur)
Designer: Brics The consultant
Opp.Jummah Masjid, Kolayad, Kannur, 670650
PH: +919061351343 / +916238990960, +914902966667
Principal Architect: Er. Arun Thampi C. Eng
Project Team: Akhil, Daliya, Anit
Photo Credits: Anit
Email:bricsconsultancy@gmail.com
2527 sq-ft tropical house with floor plan drawing
 Reviewed by Kerala Home Design
on
July 21, 2022
Rating:
Reviewed by Kerala Home Design
on
July 21, 2022
Rating:
 Reviewed by Kerala Home Design
on
July 21, 2022
Rating:
Reviewed by Kerala Home Design
on
July 21, 2022
Rating:




















No comments: