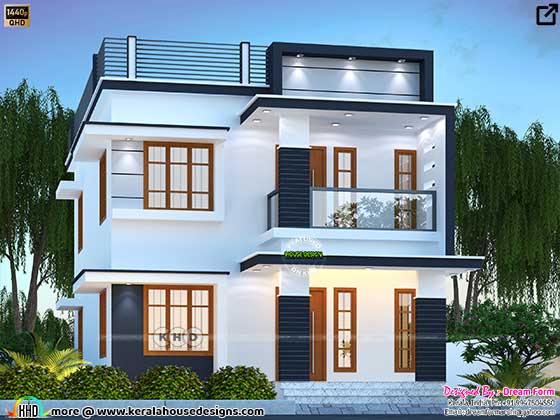Modern small double storied house design in an area of 1490 square feet (138 Square Meter) (166 Square Yards). Design provided by Dream Form from Kerala.
Square feet details
Ground floor area : 880 Sq.Ft.
First floor area : 610 Sq.Ft.
Total area : 1490 Sq.Ft.
Required construction area : 7.00 x 12.5 meter
No. of bedrooms : 4 bedroom
Design style : Modern contemporary
Approximate construction cost (July 2022) : 28 lakhs* ($36,000*) (AED 130,000*) (*May change time to time and place to place)

Facilities of this house
Ground floor
For more information about this house, contact (Home design & construction in Kerala)
Designer: Dream Form
Ph: +91 9947504550
Email: dreamformarchi@yahoo.com
Square feet details
Ground floor area : 880 Sq.Ft.
First floor area : 610 Sq.Ft.
Total area : 1490 Sq.Ft.
Required construction area : 7.00 x 12.5 meter
No. of bedrooms : 4 bedroom
Design style : Modern contemporary
Approximate construction cost (July 2022) : 28 lakhs* ($36,000*) (AED 130,000*) (*May change time to time and place to place)

Facilities of this house
Ground floor
- Sit out
- Living
- Dining
- Bedroom-2
- Attached bathroom-2
- Kitchen
- Bedrooms-2
- Attached bathroom-2
- Lounge
- Balcony
- Back open terrace
For more information about this house, contact (Home design & construction in Kerala)
Designer: Dream Form
Ph: +91 9947504550
Email: dreamformarchi@yahoo.com
4 bedrooms 1490 sq. ft. budget friendly modern home design
 Reviewed by Kerala Home Design
on
July 13, 2022
Rating:
Reviewed by Kerala Home Design
on
July 13, 2022
Rating:
 Reviewed by Kerala Home Design
on
July 13, 2022
Rating:
Reviewed by Kerala Home Design
on
July 13, 2022
Rating:




















No comments: