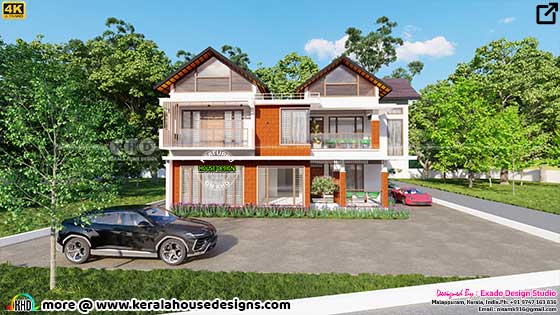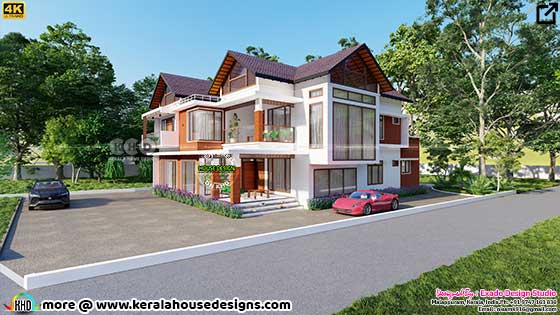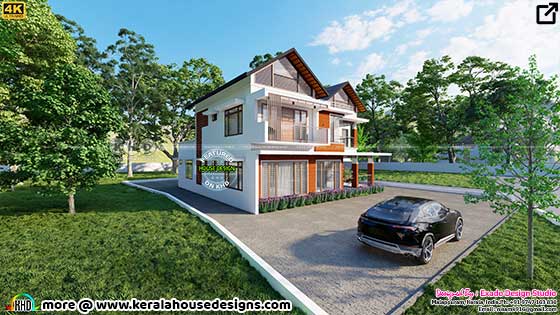Beautiful sloping roof 5 BHK house design in an area of 4074 square feet (378 square meter) (453 square yards). Design provided by Exado Design Studio from Malappuram, Kerala.
House Square Feet Details
Ground Floor Area : 2371 Sq. Ft.
First Floor Area : 1703 Sq. Ft.
Total Area : 4074 Sq. Ft.
House Square Feet Details
Ground Floor Area : 2371 Sq. Ft.
First Floor Area : 1703 Sq. Ft.
Total Area : 4074 Sq. Ft.
Design style : Sloping roof

House facilities
Ground floor

 Other Designs by Exado Design Studio
Other Designs by Exado Design Studio
For more info about this house, contact (Home design Malappuram)
Exado Design Studio
Mele Chelari, Malappuram, Kerala
Contact person : Nisam K Chelari
Ph : +91 9747 163 836
Email:nisamk916@gmail.com

House facilities
Ground floor
- Sit out
- Living Room
- Dining Hall
- 3 Bedroom Attached Toilet
- (2 Bedroom Attached Dressing Room)
- Kitchen
- Work Area
- Store
- 2 Inner Courtyard
- 1 Common Toilet
- 2 Bedroom Attached Dressing and Toilet
- Upper Living
- 2 Balcony ( 1 Balcony Attached Bedroom )

 Other Designs by Exado Design Studio
Other Designs by Exado Design StudioFor more info about this house, contact (Home design Malappuram)
Exado Design Studio
Mele Chelari, Malappuram, Kerala
Contact person : Nisam K Chelari
Ph : +91 9747 163 836
Email:nisamk916@gmail.com
Contemporary Style 5BHK Residence
 Reviewed by Kerala Home Design
on
July 15, 2022
Rating:
Reviewed by Kerala Home Design
on
July 15, 2022
Rating:
 Reviewed by Kerala Home Design
on
July 15, 2022
Rating:
Reviewed by Kerala Home Design
on
July 15, 2022
Rating:




















No comments: