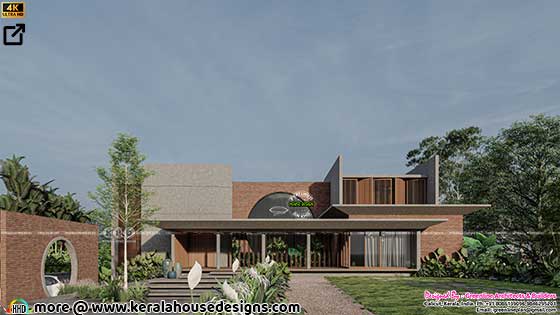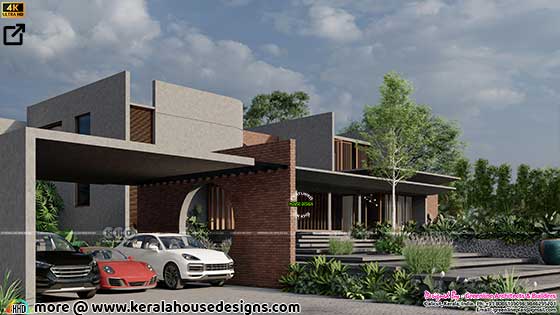6000 Square Feet (557 Square Meter) (667 Square Yards) 5 bedroom modern contemporary style house rendering. Design provided by Greenline Architects & Builders, Calicut, Kerala.
Note from Greenline architects
IZABELLA
A tropical home set in an open terrain site. We have tried to revive the essence of a tropical home with a desire for contemporary design, which was key in developing a floor plan for the home. Spacious rooms, landscaped outdoors wooden decks, curved and fixed windows make a charming retreat to which one can come home.
Square Feet Details
Ground floor area : 4000 Sq.Ft.
First floor area : 2500 Sq.Ft.
Total floor area : 6000 Sq.Ft.
Bed : 5 bedrooms
Bath : 7
Courtyard : 2
Waterbody : 1
Porch : 2
Design style : Minimalist

Ground floor



 Other Designs by Greenline Architects
Other Designs by Greenline Architects
For more details of this home, contact (Home design in Calicut [Kozhikode])
Greenline Architects & Builders
Akkai Tower,1st Floor,Thali cross Road, Calicut
Mob:+91 8086139096,9846295201,04954014096
Note from Greenline architects
IZABELLA
A tropical home set in an open terrain site. We have tried to revive the essence of a tropical home with a desire for contemporary design, which was key in developing a floor plan for the home. Spacious rooms, landscaped outdoors wooden decks, curved and fixed windows make a charming retreat to which one can come home.
Square Feet Details
Ground floor area : 4000 Sq.Ft.
First floor area : 2500 Sq.Ft.
Total floor area : 6000 Sq.Ft.
Bed : 5 bedrooms
Bath : 7
Courtyard : 2
Waterbody : 1
Porch : 2
Design style : Minimalist

Ground floor
- Porch
- Sit out
- Foyer
- Living
- Family Living
- Double Height Cutout
- 3 Bed attached with Dressing
- Dining
- Courtyard
- Waterbody
- Common Wash, toilet
- Kitchen
- Store
- Work Area
- Maid Room
- 2 bed with Attached Dressing
- Home Theatre
- Upper Living
- Balcony
- Open Terrace




For more details of this home, contact (Home design in Calicut [Kozhikode])
Greenline Architects & Builders
Akkai Tower,1st Floor,Thali cross Road, Calicut
Mob:+91 8086139096,9846295201,04954014096
Minimalist luxury house rendering
 Reviewed by Kerala Home Design
on
August 11, 2022
Rating:
Reviewed by Kerala Home Design
on
August 11, 2022
Rating:
 Reviewed by Kerala Home Design
on
August 11, 2022
Rating:
Reviewed by Kerala Home Design
on
August 11, 2022
Rating:




















No comments: