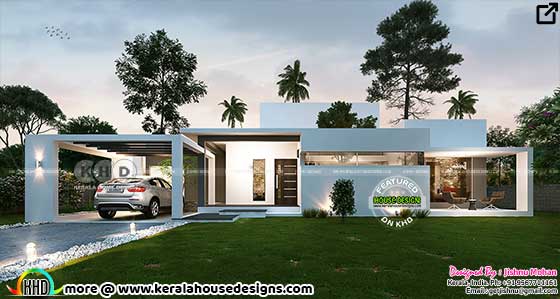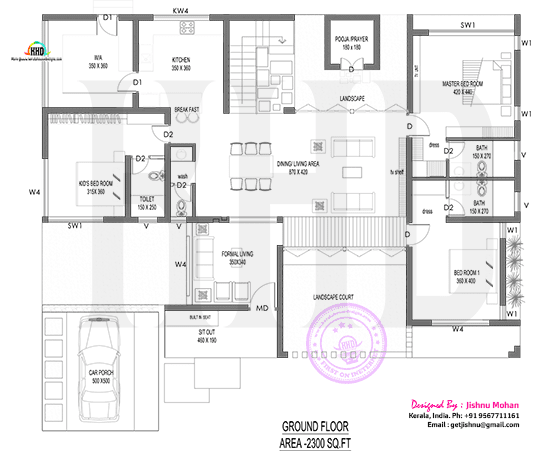Open plan concept house with floor plan in an area of 2300 Square feet (214 square meter) (256 square yards). Designed by Jishnu Mohan, Kerala.
Square feet details
Total area : 2300 Sq.Ft.
No. of bedrooms : 3
No. of bathrooms : 3
Design style : Contemporary style (Open plan concept)

House facilities

Other Designs by Jishnu Mohan
For more information about this house
Designed By: Jishnu Mohan (Kerala house design)
Kerala, India
PH: +91 9567711161
Email:getjishnu@gmail.com
Square feet details
Total area : 2300 Sq.Ft.
No. of bedrooms : 3
No. of bathrooms : 3
Design style : Contemporary style (Open plan concept)

House facilities
- 3 Bed With Attached Toilet
- Large Internal Courts And Seating Places Makes The Interior More Lively
- Double Height Area Enhance The Day Lighting. No Electricity Is Needed During The Day Time
- Bed Room With Dress Area
- All Toilets Are Wet And Dry
- Kitchen Area With Break Fast Counter
- Prayer Room/pooja Room Provided

Other Designs by Jishnu Mohan
For more information about this house
Designed By: Jishnu Mohan (Kerala house design)
Kerala, India
PH: +91 9567711161
Email:getjishnu@gmail.com
Open plan concept house with floor plan
 Reviewed by Kerala Home Design
on
August 22, 2022
Rating:
Reviewed by Kerala Home Design
on
August 22, 2022
Rating:
 Reviewed by Kerala Home Design
on
August 22, 2022
Rating:
Reviewed by Kerala Home Design
on
August 22, 2022
Rating:




















Good work
ReplyDelete