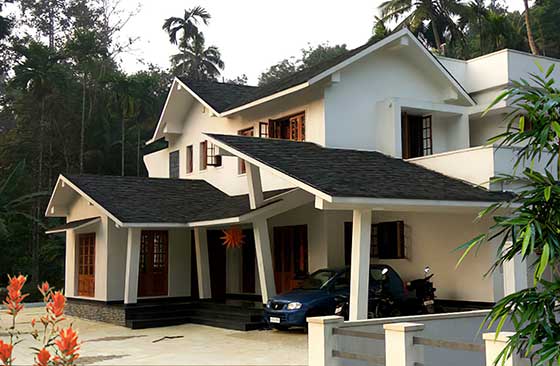2400 Square Feet (223 Square Meter) (267 Square Yards) sloping roof style finished house and its 3d rendering. Designed by Master Plan, Kochi, Kerala.
Square feet details
Ground floor area : 1600 sq.ft. (Including Porch)
First floor area : 800 sq.ft.
Total area : 2400 sq.ft.
Bedrooms : 4
Bathrooms attached : 4
Design style : Sloping roof
House location : Piravom, Kerala

Facilities in this house
Ground floor

 Other Designs by MasterPlan
Other Designs by MasterPlan
To know more about this home, contact [House design Kochi(Ernakulam)]
MasterPlan
Er. Biju
NH 47, Edappally Toll, Kochi-24
Phone : +91 9447482396, 0484 6530301
Email: masterplanekm@gmail.com
Square feet details
Ground floor area : 1600 sq.ft. (Including Porch)
First floor area : 800 sq.ft.
Total area : 2400 sq.ft.
Bedrooms : 4
Bathrooms attached : 4
Design style : Sloping roof
House location : Piravom, Kerala

Facilities in this house
Ground floor
- Car Porch
- Drawing Room
- Family Living
- Pool side Dining
- Kitchen
- Work Area
- 2 Bed rooms attached Bath
- Upper living
- 2 Bed rooms attached Bath
- Open terrace


To know more about this home, contact [House design Kochi(Ernakulam)]
MasterPlan
Er. Biju
NH 47, Edappally Toll, Kochi-24
Phone : +91 9447482396, 0484 6530301
Email: masterplanekm@gmail.com
2400 square feet finished house with its 3d rendering
 Reviewed by Kerala Home Design
on
September 17, 2022
Rating:
Reviewed by Kerala Home Design
on
September 17, 2022
Rating:
 Reviewed by Kerala Home Design
on
September 17, 2022
Rating:
Reviewed by Kerala Home Design
on
September 17, 2022
Rating:




















No comments: