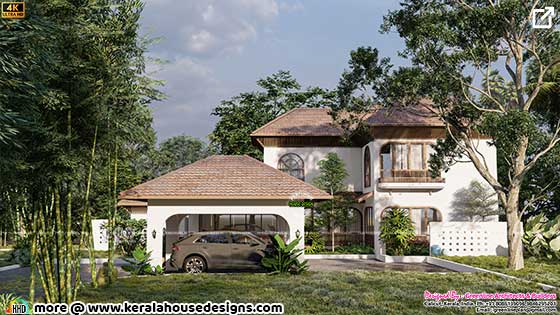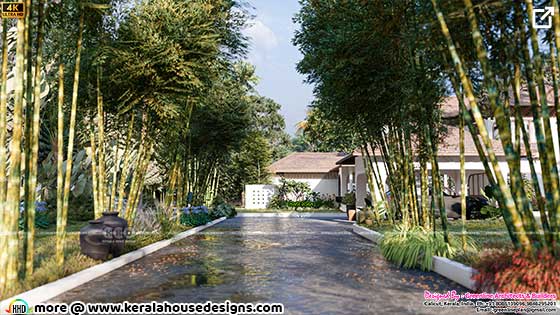Designer Note
Karang
Home is rooted in Kerala traditional architecture, yet have a modern soul. Most importantly the home reflects the harmony and tranquility through a deep connection with nature. The client wanted the home to resonate with traditional Kerala architecture with modern twist. With its spotless white walls and Mangalore-tiled roof, the bungalow reminisces a charming bygone era.
4000 Square Feet (372 Square Meter) (444 Square Yards) traditional house rendering. Design provided by Greenline Architects & Builders, Calicut, Kerala.
Square Feet Details
Ground floor area : 2700 Sq.Ft.
First floor area : 1300 Sq.Ft.
Total floor area : 4000 Sq.Ft.
Porch : 1
Bed : 4
Bath : 5
Double height cut out : 1
Waterbody : 1
Design style : Traditional

Ground floor





 Other Designs by Greenline Architects
Other Designs by Greenline Architects
For more details of this home, contact (Home design in Calicut [Kozhikode])
Greenline Architects & Builders
Akkai Tower,1st Floor,Thali cross Road, Calicut
Mob:+91 8086139096,9846295201,04954014096
Karang
Home is rooted in Kerala traditional architecture, yet have a modern soul. Most importantly the home reflects the harmony and tranquility through a deep connection with nature. The client wanted the home to resonate with traditional Kerala architecture with modern twist. With its spotless white walls and Mangalore-tiled roof, the bungalow reminisces a charming bygone era.
4000 Square Feet (372 Square Meter) (444 Square Yards) traditional house rendering. Design provided by Greenline Architects & Builders, Calicut, Kerala.
Square Feet Details
Ground floor area : 2700 Sq.Ft.
First floor area : 1300 Sq.Ft.
Total floor area : 4000 Sq.Ft.
Porch : 1
Bed : 4
Bath : 5
Double height cut out : 1
Waterbody : 1
Design style : Traditional

Ground floor
- Porch
- Sit out
- Foyer
- Living
- Family Living
- Double Height Cutout
- 2 Bed attached with Dressing
- Dining
- Courtyard
- Waterbody
- Common Wash, toilet
- Kitchen
- Store
- Work Area
- Maid Room
- 2 bed with Attached Dressing
- Upper Living
- Open Terrace






For more details of this home, contact (Home design in Calicut [Kozhikode])
Greenline Architects & Builders
Akkai Tower,1st Floor,Thali cross Road, Calicut
Mob:+91 8086139096,9846295201,04954014096
Kerala traditional house architecture
 Reviewed by Kerala Home Design
on
September 14, 2022
Rating:
Reviewed by Kerala Home Design
on
September 14, 2022
Rating:
 Reviewed by Kerala Home Design
on
September 14, 2022
Rating:
Reviewed by Kerala Home Design
on
September 14, 2022
Rating:




















No comments: