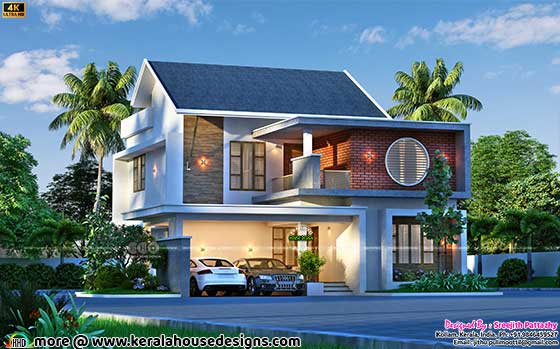1912 Square Feet (178 Square Meter) (212 Square Yards) 3 bedroom mixed roof house 3d design. Design provided by Sreejith Pattazhy from Kollam, Kerala.
Square feet details
Ground floor area : 1070 sq.ft.
First floor area : 841 sq.ft.
Total area : 1912 sq.ft.
No. of bedrooms : 3
Design style : Mixed roof

Facilities
Ground floor facilities
For more info about this home, contact
Sreejith Pattazhy (House design Kollam)
Kollam, Kerala
PH:+91 9846459527
Email : jithu.pulimoottil@gmail.com
Square feet details
Ground floor area : 1070 sq.ft.
First floor area : 841 sq.ft.
Total area : 1912 sq.ft.
No. of bedrooms : 3
Design style : Mixed roof

Facilities
Ground floor facilities
- Sit out
- Living Area
- Dining Area
- 1 Bedroom ( 1attached)
- Common Toilet
- Patio
- Kitchen
- work area
- Living Area
- Balcony
- 2 Bedroom ( 1attached)
- Office room
For more info about this home, contact
Sreejith Pattazhy (House design Kollam)
Kollam, Kerala
PH:+91 9846459527
Email : jithu.pulimoottil@gmail.com
3 bedroom modern house 3d rendering
 Reviewed by Kerala Home Design
on
October 14, 2022
Rating:
Reviewed by Kerala Home Design
on
October 14, 2022
Rating:
 Reviewed by Kerala Home Design
on
October 14, 2022
Rating:
Reviewed by Kerala Home Design
on
October 14, 2022
Rating:




















No comments: