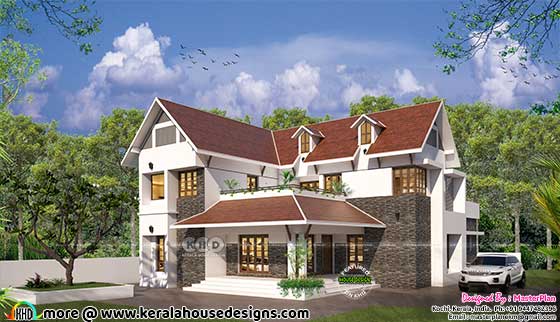2952 Square Feet (274 Square Meter) (328 Square Yards) 4 bedroom house architecture rendering. Designed by Master Plan, Kochi, Kerala.
Square feet details
Ground floor area : 2020 sq.ft.
First floor area : 952 sq.ft.
Total area : 2952 sq.ft.
Bedrooms : 3
Bathrooms attached : 3
Design style : Modern sloping roof

Facilities in this house
Ground floor
 Other Designs by MasterPlan
Other Designs by MasterPlan
To know more about this home, contact [House design Ernakulam]
MasterPlan
Er. Biju
NH 47, Edappally Toll, Kochi-24
Phone : +91 9447482396, 0484 6530301
Email: masterplanekm@gmail.com
Square feet details
Ground floor area : 2020 sq.ft.
First floor area : 952 sq.ft.
Total area : 2952 sq.ft.
Bedrooms : 3
Bathrooms attached : 3
Design style : Modern sloping roof

Facilities in this house
Ground floor
- Detached Porch
- L-Shape Sit out
- Drawing room
- Family Living Room
- Pooja room
- Dining
- Kitchen
- Work Area
- 2 Bed rooms attached Bath
- Upper living
- First Bed room attached toilet
- Second Bedroom convertible to Home theatre
- Open Terrace

To know more about this home, contact [House design Ernakulam]
MasterPlan
Er. Biju
NH 47, Edappally Toll, Kochi-24
Phone : +91 9447482396, 0484 6530301
Email: masterplanekm@gmail.com
4 bedroom sloping roof style modern house
 Reviewed by Kerala Home Design
on
October 06, 2022
Rating:
Reviewed by Kerala Home Design
on
October 06, 2022
Rating:
 Reviewed by Kerala Home Design
on
October 06, 2022
Rating:
Reviewed by Kerala Home Design
on
October 06, 2022
Rating:




















No comments: