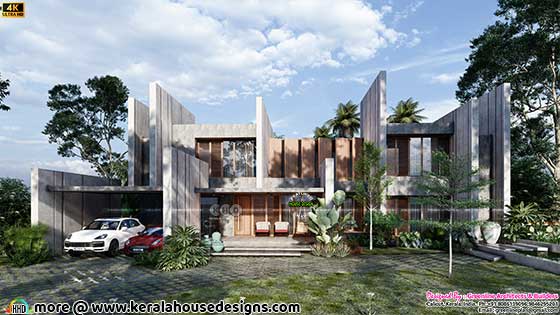Designer Note
THE NOVE
House is conceived in a monochromatic palette to lend a meditative character to space. The façade is flanked by balconies and terraces at different levels to cut the direct entry of sunlight thus acting as a buffer for the main functional spaces. The elevation thus strikes a balance between solidity and transparency.
5500 Square Feet (511 Square Meter) (611 Square Yards) ultra modern sober colored house 3d rendering. Design provided by Greenline Architects & Builders, Calicut, Kerala.
Square Feet Details
Ground floor area : 4500 Sq.Ft.
First floor area : 1500 Sq.Ft.
Total floor area : 5500 Sq.Ft.
Porch : 2
Bed : 5
Bath : 7
Double height cut out : 1
Waterbody : 2
Design style : Ultra Modern

Ground floor




 Other Designs by Greenline Architects
Other Designs by Greenline Architects
For more details of this home, contact (Home design in Calicut [Kozhikode])
Greenline Architects & Builders
Akkai Tower,1st Floor,Thali cross Road, Calicut
Mob:+91 8086139096,9846295201,04954014096
THE NOVE
House is conceived in a monochromatic palette to lend a meditative character to space. The façade is flanked by balconies and terraces at different levels to cut the direct entry of sunlight thus acting as a buffer for the main functional spaces. The elevation thus strikes a balance between solidity and transparency.
5500 Square Feet (511 Square Meter) (611 Square Yards) ultra modern sober colored house 3d rendering. Design provided by Greenline Architects & Builders, Calicut, Kerala.
Square Feet Details
Ground floor area : 4500 Sq.Ft.
First floor area : 1500 Sq.Ft.
Total floor area : 5500 Sq.Ft.
Porch : 2
Bed : 5
Bath : 7
Double height cut out : 1
Waterbody : 2
Design style : Ultra Modern

Ground floor
- Porch
- Sit out
- Foyer
- Living
- Majlis
- Family Living
- Double Height Cutout
- 3 Bed attached with Dressing
- Dining
- Prayer Area
- Courtyard
- Waterbody
- Common Wash, toilet
- Kitchen
- Store
- Work Area
- Maid Room
- 2 bed with Attached Dressing
- Upper Living
- Balcony
- Open Terrace





For more details of this home, contact (Home design in Calicut [Kozhikode])
Greenline Architects & Builders
Akkai Tower,1st Floor,Thali cross Road, Calicut
Mob:+91 8086139096,9846295201,04954014096
Unique sober colored contemporary house
 Reviewed by Kerala Home Design
on
October 05, 2022
Rating:
Reviewed by Kerala Home Design
on
October 05, 2022
Rating:
 Reviewed by Kerala Home Design
on
October 05, 2022
Rating:
Reviewed by Kerala Home Design
on
October 05, 2022
Rating:




















No comments: