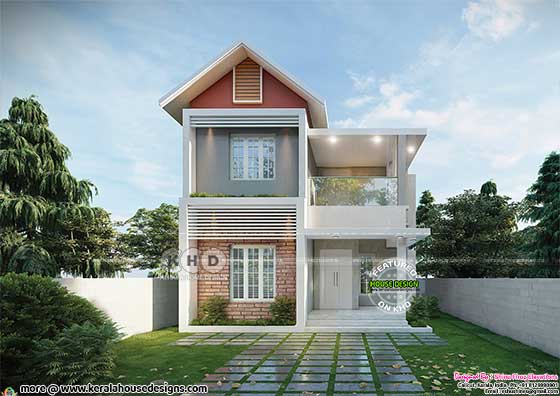1821 Square Feet (169 Square Meter) (202 Square Yards). Design send by Shinu firoz Elevations interiors pvt.Ltd from Calicut, Kerala.
Square Feet Details
Ground floor area : 1257.41 Sq.Ft.
First floor area : 564.03 Sq.Ft.
Total floor area : 1821.45 Sq.Ft.
Bed : 3
Design style : Mixed roof
Ground floor
Shinu firoz Elevations interiors pvt.Ltd
Calicut, Kerala, India.
Email: eshushines@gmail.com
Square Feet Details
Ground floor area : 1257.41 Sq.Ft.
First floor area : 564.03 Sq.Ft.
Total floor area : 1821.45 Sq.Ft.
Bed : 3
Design style : Mixed roof
Ground floor
- Sit out
- Drawing
- Dining
- Bedroom-2
- Store
- Kitchen
- Work Area
- Bedroom-1
- Upper living
Shinu firoz Elevations interiors pvt.Ltd
Calicut, Kerala, India.
Email: eshushines@gmail.com
Mob:+91 8129990901
1821 sq-ft mixed roof house rendering
 Reviewed by Kerala Home Design
on
November 05, 2022
Rating:
Reviewed by Kerala Home Design
on
November 05, 2022
Rating:
 Reviewed by Kerala Home Design
on
November 05, 2022
Rating:
Reviewed by Kerala Home Design
on
November 05, 2022
Rating:





















No comments: