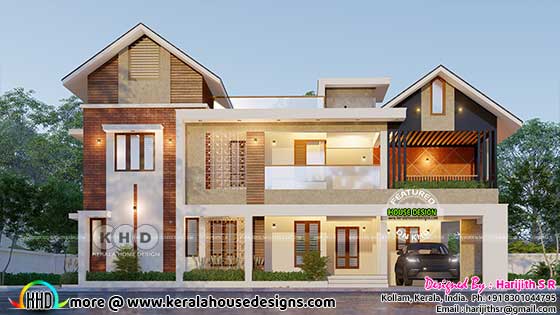3200 Square Feet (297 Square Meter) (356 Square yards) 4 bedroom mixed roof style house rendering. Design provided by Harijith S R, Kollam, Kerala.
Square feet details
Ground floor area : 1958 sq ft
First floor area : 1242 sq ft
Total area : 3200 sq ft
No. of bedrooms : 4
No. of bathrooms : 4
Design style : Modern Box type contemporary

Facilities of the house
Ground floor
 Other Designs by Harijith S R
Other Designs by Harijith S R
To know more about this home, contact [House design Kollam]
Harijith S R
Kollam, Kerala
Phone : +91 8301044795
Email: harijithsr@gmail.com, teamdecoredesigners@gmail.com
Square feet details
Ground floor area : 1958 sq ft
First floor area : 1242 sq ft
Total area : 3200 sq ft
No. of bedrooms : 4
No. of bathrooms : 4
Design style : Modern Box type contemporary

Facilities of the house
Ground floor
- Sit out / Veranda
- Living
- Dining
- Family Living
- Bedroom- 2 (2 attached Toilet)
- Kitchen
- Work Area
- Prayer room
- Balcony
- Upper Living
- Bedroom - 3 (2 Attached Toilets)
- 1 common toilet
- Open Terrace
 Other Designs by Harijith S R
Other Designs by Harijith S RTo know more about this home, contact [House design Kollam]
Harijith S R
Kollam, Kerala
Phone : +91 8301044795
Email: harijithsr@gmail.com, teamdecoredesigners@gmail.com
5 Bedroom Mixed Roof Modern Contemporary House Design
 Reviewed by Kerala Home Design
on
January 06, 2023
Rating:
Reviewed by Kerala Home Design
on
January 06, 2023
Rating:
 Reviewed by Kerala Home Design
on
January 06, 2023
Rating:
Reviewed by Kerala Home Design
on
January 06, 2023
Rating:




















No comments: