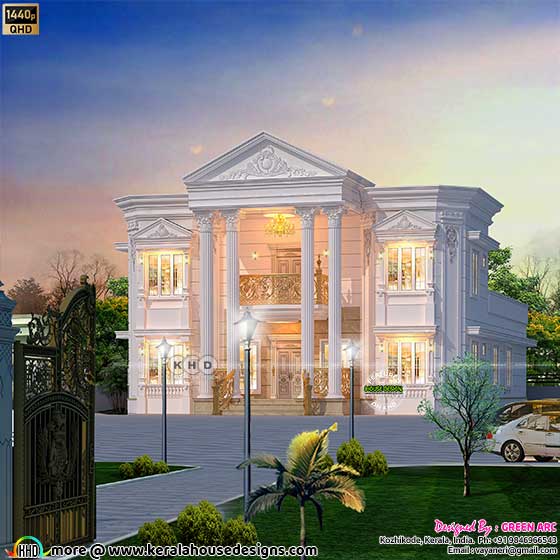Welcome to the beautiful world of Vietnamese-style architecture, where traditional elements are seamlessly blended with modern amenities to create a truly unique and elegant living space. The 4000 square feet (372 square meter, 444 square yards) 5 bedroom house that we will be exploring today is a perfect example of this design style.. Design provided by Sudheesh Vayaneri from Green Arc, Kozhikode, Kerala.
As you step onto the porch, you will immediately be greeted by a spacious sit-out area, perfect for enjoying a cup of coffee or tea in the morning or evening. As you enter the house, the foyer welcomes you with its grand and open design, setting the tone for the rest of the house.
Square feet details
Ground floor area : 2200 Sq.Ft.
First floor area : 1800 Sq.Ft.
Total area : 4000 Sq.Ft.
Porch : 1
Bed : 5
Bath : 5 with Common
Inside indoor Garden with courtyard
Design style : Vietnam

Facilities of this house
Ground floor
 Other Designs by GREEN Arc
Other Designs by GREEN Arc
For more information about this house, contact (House design in Kozhikode)
GREEN ARC
Architecture planning and Interior, Builders & developers
IInd floor
Rolex Building
Kozhikode,Kerala
mob: +91 9846966543
Email:architectsm1@gmail.com, vayaneri@gmail.com
Managing Director :Sudheesh Vayaneri
Square feet details
Ground floor area : 2200 Sq.Ft.
First floor area : 1800 Sq.Ft.
Total area : 4000 Sq.Ft.
Porch : 1
Bed : 5
Bath : 5 with Common
Inside indoor Garden with courtyard
Design style : Vietnam

Facilities of this house
Ground floor
- Porch
- Sit out
- Foyer
- Living
- 2 Bed Attached Bath with walk in wardrobe
- Dining
- Common Toilet with Wash
- Pantry with Gas Kitchen
- Store
- Work Area
- Balcony (3)
- 2 bedroom with Attached Dressing with Balcony
- Upper Living
- Open Terrace
One of the most unique features of this house is the indoor garden with courtyard, providing a serene and peaceful space for relaxation and rejuvenation. With 5 bedrooms and 5 bathrooms, this house is perfect for families or those who love to entertain guests. The use of traditional Vietnamese design elements, such as intricate woodwork and natural materials, creates a warm and inviting atmosphere that is truly one-of-a-kind.
This 4000 square feet Vietnamese-style house offers a unique blend of traditional design elements and modern amenities, making it the perfect choice for those who want to experience the best of both worlds. Whether you're looking for a spacious and elegant home for your family, or a beautiful and unique property for entertaining guests, this house is sure to meet your needs and exceed your expectations.
Vietnamese House Design: Understanding the Characteristics
Vietnamese house design is a style of architecture that is influenced by traditional Vietnamese culture and customs. It is known for its use of natural materials, intricate woodwork, and a focus on creating a harmonious relationship between the house and its surroundings. Some of the key characteristics of Vietnamese house design include:
- Use of natural materials: Vietnamese house design often incorporates natural materials such as bamboo, thatch, and wood. These materials are sustainable and help to create a connection between the house and the natural environment.
- Intricate woodwork: Vietnamese houses are known for their intricate and detailed woodwork. This can include decorative carvings, lattice screens, and wooden columns.
- Harmonious relationship with nature: Vietnamese house design places a strong emphasis on creating a harmonious relationship between the house and its surroundings. This is often achieved through the use of open courtyards, gardens, and balconies that allow for natural light and ventilation.
- Connecting indoor and outdoor spaces: Vietnamese houses often feature a seamless transition between indoor and outdoor spaces, allowing for a natural flow of energy.
- Use of traditional elements: Vietnamese house design incorporates traditional elements such as tiled roofs, curved eaves and ornate ceramic tilework to reflect the traditional culture of Vietnam.
- Emphasis on functionality: Vietnamese house design is highly functional, with a focus on creating a comfortable living space that is easy to navigate.
In summary, Vietnamese house design is known for its incorporation of natural materials, intricate woodwork, and a focus on creating a harmonious relationship with nature, connecting indoor and outdoor spaces, use of traditional elements, and an emphasis on functionality.

For more information about this house, contact (House design in Kozhikode)
GREEN ARC
Architecture planning and Interior, Builders & developers
IInd floor
Rolex Building
Kozhikode,Kerala
mob: +91 9846966543
Email:architectsm1@gmail.com, vayaneri@gmail.com
Managing Director :Sudheesh Vayaneri
Experience the Beauty of Vietnamese Style house Architecture
 Reviewed by Kerala Home Design
on
January 23, 2023
Rating:
Reviewed by Kerala Home Design
on
January 23, 2023
Rating:
 Reviewed by Kerala Home Design
on
January 23, 2023
Rating:
Reviewed by Kerala Home Design
on
January 23, 2023
Rating:




















No comments: