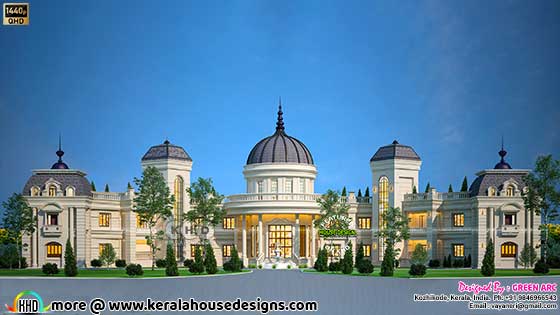Introducing a one-of-a-kind, super luxury European mansion that boasts an impressive 25,000 square feet of living space. This grand residence is spread across two floors, with a ground floor area of 15,000 square feet and a first floor area of 10,000 square feet, making it the perfect home for large families or those who love to entertain.. Design provided by Sudheesh Vayaneri from Green Arc, Kozhikode, Kerala.
The design of the house is inspired by the grandeur of traditional European homes, with a royal style that is both elegant and timeless. The house features five bedrooms and five bathrooms, each designed with luxury and comfort in mind.
Square feet details
Ground floor area : 15000 Sq.Ft.
First floor area : 10000 Sq.Ft.
Total area : 25000 Sq.Ft.
No. of bedrooms : 10
No. of bathrooms :10
Design style : Royal European House

Facilities of this house
One of the highlights of this house is the bifurcated staircase room, which is designed to make a statement with its grand design and elegant finishes. The house also features a formal living room, a large hall, and a family living room, making it perfect for entertaining guests.
The house also comes with an impressive range of facilities, including 10 bedrooms with attached walking wardrobes and bathrooms, a 12-seat dining area, a 6-seat dining area, a backside veranda, a courtyard area, a pantry area, a working kitchen, and a work area. There is also a sit-out area and a prayer ablution room for those who want to practice their faith. The house also has a 2-car porch for the convenience of the residents.
In addition to the luxurious amenities, the house also features interior renderings of two bedrooms, a home theatre, and a bifurcated staircase, giving you a sneak peek into the opulent lifestyle that awaits you.


 Overall, this 25,000 square feet European mansion is a true masterpiece that combines luxury, elegance, and functionality in a way that is unmatched. Whether you are looking for a grand home to raise your family in or a luxurious retreat to entertain guests, this house has everything you need and more.
Overall, this 25,000 square feet European mansion is a true masterpiece that combines luxury, elegance, and functionality in a way that is unmatched. Whether you are looking for a grand home to raise your family in or a luxurious retreat to entertain guests, this house has everything you need and more.
 Other Designs by GREEN Arc
Other Designs by GREEN Arc
For more information about this house, contact (House design in Kozhikode)
GREEN ARC
Architecture planning and Interior, Builders & developers
IInd floor
Rolex Building
Kozhikode,Kerala
mob: +91 9846966543
Email:architectsm1@gmail.com, vayaneri@gmail.com
Managing Director :Sudheesh Vayaneri
Square feet details
Ground floor area : 15000 Sq.Ft.
First floor area : 10000 Sq.Ft.
Total area : 25000 Sq.Ft.
No. of bedrooms : 10
No. of bathrooms :10
Design style : Royal European House

Facilities of this house
One of the highlights of this house is the bifurcated staircase room, which is designed to make a statement with its grand design and elegant finishes. The house also features a formal living room, a large hall, and a family living room, making it perfect for entertaining guests.
The house also comes with an impressive range of facilities, including 10 bedrooms with attached walking wardrobes and bathrooms, a 12-seat dining area, a 6-seat dining area, a backside veranda, a courtyard area, a pantry area, a working kitchen, and a work area. There is also a sit-out area and a prayer ablution room for those who want to practice their faith. The house also has a 2-car porch for the convenience of the residents.
In addition to the luxurious amenities, the house also features interior renderings of two bedrooms, a home theatre, and a bifurcated staircase, giving you a sneak peek into the opulent lifestyle that awaits you.
- 10 Bed rooms + Attached walking wardrobe, Bathroom
- Formal Living
- Living- Big hall
- Bifurcated Staircase room
- Prayer Ablution
- Family Living
- 12 seat Dining
- 6 Seat dining area
- Backside Veranda
- Courtyard area
- Pantry area
- Working Kitchen
- Work area
- Sit Out
- 2 Car porch



 Overall, this 25,000 square feet European mansion is a true masterpiece that combines luxury, elegance, and functionality in a way that is unmatched. Whether you are looking for a grand home to raise your family in or a luxurious retreat to entertain guests, this house has everything you need and more.
Overall, this 25,000 square feet European mansion is a true masterpiece that combines luxury, elegance, and functionality in a way that is unmatched. Whether you are looking for a grand home to raise your family in or a luxurious retreat to entertain guests, this house has everything you need and more.
For more information about this house, contact (House design in Kozhikode)
GREEN ARC
Architecture planning and Interior, Builders & developers
IInd floor
Rolex Building
Kozhikode,Kerala
mob: +91 9846966543
Email:architectsm1@gmail.com, vayaneri@gmail.com
Managing Director :Sudheesh Vayaneri
Experience Luxury Living at its Finest in this Opulent 25,000 sq. ft. European Mansion
 Reviewed by Kerala Home Design
on
January 27, 2023
Rating:
Reviewed by Kerala Home Design
on
January 27, 2023
Rating:
 Reviewed by Kerala Home Design
on
January 27, 2023
Rating:
Reviewed by Kerala Home Design
on
January 27, 2023
Rating:




















No comments: