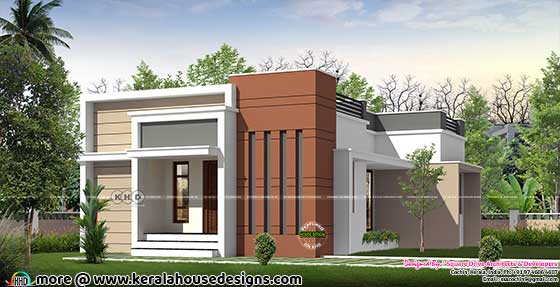Showcasing a modern and minimalist approach to architectural design that emphasizes simplicity, functionality, and clean lines. This style of architecture is perfect for those who want to create a spacious and open feel in their home without the need for multiple levels.
The house measures 1000 square feet (93 square meters or 111 square yards) and is designed to make the most of its limited space.
Square feet details
Total area : 1000 sq. ft.
No. of bedrooms : 2
No. of bathrooms : 2
Design style : Modern

The house features two bedrooms, each with an attached bathroom for added privacy and convenience. The bedrooms are designed with simplicity and functionality in mind, and have ample natural light to create a bright and airy atmosphere.
The family living room is the central hub of the house and is perfect for entertaining guests or relaxing with family. The open floor plan allows for easy flow between the living room, dining area, and kitchen, making it perfect for hosting gatherings. The dining area is adjacent to the kitchen, making it easy for the homeowner to prepare meals and entertain guests at the same time.
The kitchen is designed with functionality and efficiency in mind. It features modern appliances and ample counter space, making it easy for the homeowner to prepare meals and entertain guests. The kitchen is also designed to be open and airy, with plenty of natural light, making it a pleasant place to spend time.
The house also features a sit-out, which provides a great spot to enjoy the outdoors and to relax. This feature is a perfect addition to the house, as it allows the homeowner to enjoy the natural beauty of the surrounding area and to take in the fresh air.
Facilities of the house
 Other Designs by Square Drive
Other Designs by Square Drive
For more information about this contemporary villa
Designed By: Square Drive Architects & Developers (Cochin house design)
161, Giri Nagar, Cochin - 682 020
Contact Details
Mr. Vinod Pulickal (Managing Director & CEO)
Mobile Number : +91 97 4606 4607, Office : 0484-4066093
Email:ssacochin9@gmail.com
The Following is an affiliate Link

Affiliate Disclosure: Some of the links on this site are affiliate links, meaning that if you click on one of the links and make a purchase, I may receive a commission.
The house measures 1000 square feet (93 square meters or 111 square yards) and is designed to make the most of its limited space.
Square feet details
Total area : 1000 sq. ft.
No. of bedrooms : 2
No. of bathrooms : 2
Design style : Modern

The house features two bedrooms, each with an attached bathroom for added privacy and convenience. The bedrooms are designed with simplicity and functionality in mind, and have ample natural light to create a bright and airy atmosphere.
The family living room is the central hub of the house and is perfect for entertaining guests or relaxing with family. The open floor plan allows for easy flow between the living room, dining area, and kitchen, making it perfect for hosting gatherings. The dining area is adjacent to the kitchen, making it easy for the homeowner to prepare meals and entertain guests at the same time.
The kitchen is designed with functionality and efficiency in mind. It features modern appliances and ample counter space, making it easy for the homeowner to prepare meals and entertain guests. The kitchen is also designed to be open and airy, with plenty of natural light, making it a pleasant place to spend time.
The house also features a sit-out, which provides a great spot to enjoy the outdoors and to relax. This feature is a perfect addition to the house, as it allows the homeowner to enjoy the natural beauty of the surrounding area and to take in the fresh air.
Facilities of the house
- 2 Bed rooms + Attached Bathroom
- Family Living
- Dining
- Kitchen
- Sit Out
- Courtyard

For more information about this contemporary villa
Designed By: Square Drive Architects & Developers (Cochin house design)
161, Giri Nagar, Cochin - 682 020
Contact Details
Mr. Vinod Pulickal (Managing Director & CEO)
Mobile Number : +91 97 4606 4607, Office : 0484-4066093
Email:ssacochin9@gmail.com
The Following is an affiliate Link

Affiliate Disclosure: Some of the links on this site are affiliate links, meaning that if you click on one of the links and make a purchase, I may receive a commission.
Making the Most of Small Spaces: Tiny Contemporary House
 Reviewed by Kerala Home Design
on
January 18, 2023
Rating:
Reviewed by Kerala Home Design
on
January 18, 2023
Rating:
 Reviewed by Kerala Home Design
on
January 18, 2023
Rating:
Reviewed by Kerala Home Design
on
January 18, 2023
Rating:




















No comments: