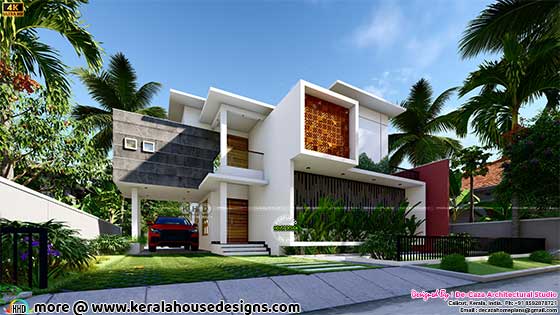When it comes to designing a new home, it can be easy to get caught up in all the bells and whistles. But what if you could have a home that is both functional and stylish, without all the clutter and excess? This is where the concept of minimalism comes in, and this minimalist modern contemporary house rendering is a perfect example of how less can truly be more.
With a total area of 4675 square feet, this house offers ample space for a family to live comfortably. The ground floor area measures 3152 square feet and the first floor area is 1523 square feet. With 5 bedrooms, there is plenty of room for everyone to have their own space.
The design style of this house is a perfect blend of modern minimalist, making it a perfect fit for those who love clean lines, simplicity, and functionality. The house has a good deal of natural light, which is a key element of minimalism, and creates a spacious and airy feel.
Square feet details
Ground floor area : 3152 Sq.Ft.
First floor area : 1523 Sq.Ft.
Total area : 4675 Sq.Ft.
No. of bedrooms : 5
Design style : Modern minimalist

See Facility details
 Other Designs by De-Caza Architectural Studio
Other Designs by De-Caza Architectural Studio
For more info about this house, contact
De-Caza Architectural Studio (Home Design Calicut)
Calicut, Kerala
WhatApp:+91 8592878721
Email:decazahomeplans@gmail.com
With a total area of 4675 square feet, this house offers ample space for a family to live comfortably. The ground floor area measures 3152 square feet and the first floor area is 1523 square feet. With 5 bedrooms, there is plenty of room for everyone to have their own space.
The design style of this house is a perfect blend of modern minimalist, making it a perfect fit for those who love clean lines, simplicity, and functionality. The house has a good deal of natural light, which is a key element of minimalism, and creates a spacious and airy feel.
Square feet details
Ground floor area : 3152 Sq.Ft.
First floor area : 1523 Sq.Ft.
Total area : 4675 Sq.Ft.
No. of bedrooms : 5
Design style : Modern minimalist

See Facility details
- Porch
- Sit out
- Foyer
- Living
- Family Living
- Double Height Cutout
- 3 Bed attached with Dressing
- Dining
- Courtyard
- Common Wash area with Toilet
- Kitchen
- Store
- Work Area
- 2 bed with Attached Dressing
- Upper Living
- Balcony
- Open Terrace

For more info about this house, contact
De-Caza Architectural Studio (Home Design Calicut)
Calicut, Kerala
WhatApp:+91 8592878721
Email:decazahomeplans@gmail.com
Minimalism Meets Modernity in this 4675 Sq-ft Contemporary House Rendering
 Reviewed by Kerala Home Design
on
January 19, 2023
Rating:
Reviewed by Kerala Home Design
on
January 19, 2023
Rating:
 Reviewed by Kerala Home Design
on
January 19, 2023
Rating:
Reviewed by Kerala Home Design
on
January 19, 2023
Rating:




















No comments: