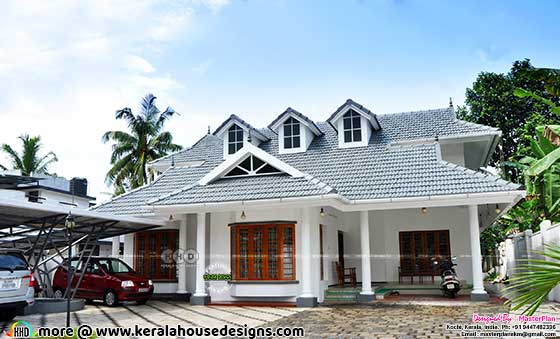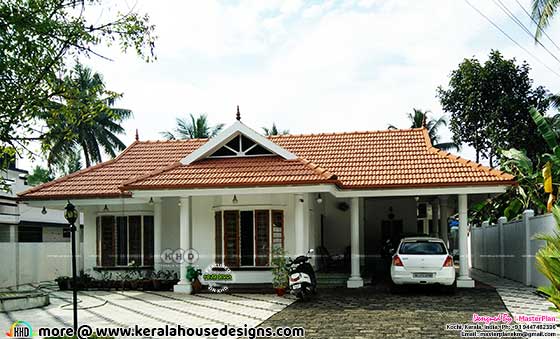Are you looking to update the look of your single-story home? Consider remodeling it into a beautiful colonial style house with dormer windows. This renovation project took a typical Kerala model house and transformed it into a stunning two-story home, with a total area of 2300 square feet (214 square meters, 256 square yards).
This renovation project has added not only beauty but also functionality to the home, making it the perfect choice for families or those who love to entertain guests. The elegant colonial design style is perfect for those who appreciate classic elegance and sophistication. Designed by Master Plan, Kochi, Kerala.
Square feet details
Ground floor area : 1800 sq.ft.
First floor area : 500 sq.ft.
Total area : 2300 sq.ft.
Bedrooms : 4
Bathrooms attached : 4
Design style : Colonial

Facilities in this house
Ground floor
 This renovation project was an excellent example of how you can transform a typical single-story home into a stunning, multi-functional living space. Whether you're looking to update your current home or build a new one, consider adding a colonial style with dormer windows. Not only will you have a beautiful home, but you'll also have a home that is perfect for your family's needs and lifestyle.
This renovation project was an excellent example of how you can transform a typical single-story home into a stunning, multi-functional living space. Whether you're looking to update your current home or build a new one, consider adding a colonial style with dormer windows. Not only will you have a beautiful home, but you'll also have a home that is perfect for your family's needs and lifestyle.
 Other Designs by MasterPlan
Other Designs by MasterPlan
To know more about this home, contact [House design Ernakulam]
MasterPlan
Er. Biju
NH 47, Edappally Toll, Kochi-24
Phone : +91 9447482396, 0484 6530301
Email: masterplanekm@gmail.com
This renovation project has added not only beauty but also functionality to the home, making it the perfect choice for families or those who love to entertain guests. The elegant colonial design style is perfect for those who appreciate classic elegance and sophistication. Designed by Master Plan, Kochi, Kerala.
Square feet details
Ground floor area : 1800 sq.ft.
First floor area : 500 sq.ft.
Total area : 2300 sq.ft.
Bedrooms : 4
Bathrooms attached : 4
Design style : Colonial

Facilities in this house
Ground floor
- Car Porch
- Drawing Room
- Dining
- Kitchen
- Work Area
- 2 Bed rooms attached Bath
- Upper living
- 2 Bed rooms attached
 This renovation project was an excellent example of how you can transform a typical single-story home into a stunning, multi-functional living space. Whether you're looking to update your current home or build a new one, consider adding a colonial style with dormer windows. Not only will you have a beautiful home, but you'll also have a home that is perfect for your family's needs and lifestyle.
This renovation project was an excellent example of how you can transform a typical single-story home into a stunning, multi-functional living space. Whether you're looking to update your current home or build a new one, consider adding a colonial style with dormer windows. Not only will you have a beautiful home, but you'll also have a home that is perfect for your family's needs and lifestyle.
To know more about this home, contact [House design Ernakulam]
MasterPlan
Er. Biju
NH 47, Edappally Toll, Kochi-24
Phone : +91 9447482396, 0484 6530301
Email: masterplanekm@gmail.com
Transforming a Typical Kerala Model house into a Stunning Colonial Style House
 Reviewed by Kerala Home Design
on
February 04, 2023
Rating:
Reviewed by Kerala Home Design
on
February 04, 2023
Rating:
 Reviewed by Kerala Home Design
on
February 04, 2023
Rating:
Reviewed by Kerala Home Design
on
February 04, 2023
Rating:




















No comments: