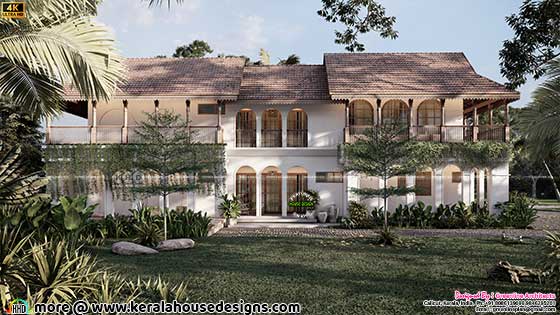Are you dreaming of living in a tropical paradise home? presenting a 6500 square feet Kerala home design is sure to leave you in awe. With its unique tropical green house, traditional Kerala style architecture, and luxurious amenities, this home is the epitome of comfort and style.
As you approach the home, you are greeted with a stunning car porch that can hold two cars. The home features lots of arches that are given in elevation, and the windows and doors are in arch shape, adding an element of grandeur to the design. The wooden pillars and handrails used in the first floor balcony add a touch of elegance to the home.
One of the most striking features of this home is the double height cutout with a long and big arch in the front elevation. This cutout adds depth to the design and provides an unobstructed view of the beautiful surroundings. The traditional style Kerala terracotta tile roofing and the triangle wooden gable vent on the roof give the home an authentic feel. The wooden eaves as a border to the roof complete the look, making this home an architectural masterpiece. Design provided by Greenline Architects & Builders, Calicut, Kerala.
Designer Note
Midhya
Midhya is designed to mirror Kerala's traditional context. The house is shielded from the severe heat and rain by an extended and uninterrupted veranda. The indoor spaces are modest in design, and all of the communal spaces on the ground floor open up to the courtyards that surround the house.
Square Feet Details
Ground floor area : 4000 Sq.Ft.
First floor area : 2500 Sq.Ft.
Total floor area : 6500 Sq.Ft.
Bed : 5
Bath : 7
Porch : 2
Double height cut out : 2
Waterbody : 2
Pool : 1
Design style : Kerala traditional

Ground floor


 Other Designs by Greenline Architects
Other Designs by Greenline Architects
For more details of this home, contact (Home design in Calicut [Kozhikode])
Greenline Architects & Builders
Akkai Tower,1st Floor,Thali cross Road, Calicut
Mob:+91 8086139096,9846295201,04954014096
As you approach the home, you are greeted with a stunning car porch that can hold two cars. The home features lots of arches that are given in elevation, and the windows and doors are in arch shape, adding an element of grandeur to the design. The wooden pillars and handrails used in the first floor balcony add a touch of elegance to the home.
One of the most striking features of this home is the double height cutout with a long and big arch in the front elevation. This cutout adds depth to the design and provides an unobstructed view of the beautiful surroundings. The traditional style Kerala terracotta tile roofing and the triangle wooden gable vent on the roof give the home an authentic feel. The wooden eaves as a border to the roof complete the look, making this home an architectural masterpiece. Design provided by Greenline Architects & Builders, Calicut, Kerala.
Designer Note
Midhya
Midhya is designed to mirror Kerala's traditional context. The house is shielded from the severe heat and rain by an extended and uninterrupted veranda. The indoor spaces are modest in design, and all of the communal spaces on the ground floor open up to the courtyards that surround the house.
Square Feet Details
Ground floor area : 4000 Sq.Ft.
First floor area : 2500 Sq.Ft.
Total floor area : 6500 Sq.Ft.
Bed : 5
Bath : 7
Porch : 2
Double height cut out : 2
Waterbody : 2
Pool : 1
Design style : Kerala traditional

Ground floor
- Porch
- Sit out
- Long sit out
- Courtyard
- Foyer
- Living
- Family Living
- Double Height Cutout
- Pool
- 2 Bed attached with Dressing
- Dining
- Courtyard
- Patio 2
- Waterbody
- Common Wash, toilet
- Kitchen
- Utility
- Work Area
- 3 bed with Attached Dressing
- Balcony
- Open Terrace



For more details of this home, contact (Home design in Calicut [Kozhikode])
Greenline Architects & Builders
Akkai Tower,1st Floor,Thali cross Road, Calicut
Mob:+91 8086139096,9846295201,04954014096
A Tropical Paradise: Exploring the Exquisite 6500 Square Feet Kerala Home Design
 Reviewed by Kerala Home Design
on
February 22, 2023
Rating:
Reviewed by Kerala Home Design
on
February 22, 2023
Rating:
 Reviewed by Kerala Home Design
on
February 22, 2023
Rating:
Reviewed by Kerala Home Design
on
February 22, 2023
Rating:




















No comments: