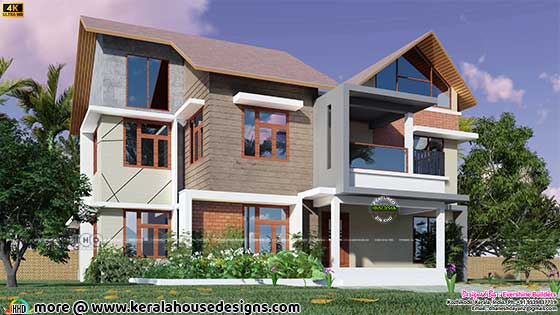Are you looking for a house design that stands out from the rest? Then this mixed roof style house architecture design might just be the one you are looking for. This 4 bedroom house with an area of 2750 square feet (255 Square Meter) (306 Square Yards) is not only spacious but also uniquely designed with three different types of textures applied in its front elevation.
Front Elevation with Three Textures
The front elevation of this house is designed with three different types of textures, giving it a unique and modern look. The first texture is grey, giving the house a stone-like appearance. The second texture is beige, which is also stone-like, but with a lighter color. The third texture is redbrick, adding a touch of traditional charm to the design. The combination of these three textures results in a stunning and eye-catching front elevation.
Distinctive Window Design
Square feet details
Total area : 2750 Sq.Ft.
No. of bedrooms : 4
Design style : Mixed roof

Facilities of this house
Ground floor
- Living
- Car porch
- Dining
- Kitchen
- 2 bed with attached toilet
- Work Area
- Sit out
- Family sitting
- Store
- 2 common toilet
- 2 Bed Room with Attached Toilet
- Void
- Sitting
- 2 bed with attached Balcony
For more info about this house, contact
Evershine Builders (Home Design in Kozhikode)
Vatakara, Kozhikode
PH:+91 9539837739, 9539045799
Email:dhaneshdayan2@gmail.com, dhanoopmakkool@gmail.com
Unique Mixed Roof Style House Architecture Design with Three Textured Front Elevation
 Reviewed by Kerala Home Design
on
February 27, 2023
Rating:
Reviewed by Kerala Home Design
on
February 27, 2023
Rating:
 Reviewed by Kerala Home Design
on
February 27, 2023
Rating:
Reviewed by Kerala Home Design
on
February 27, 2023
Rating:




















No comments: