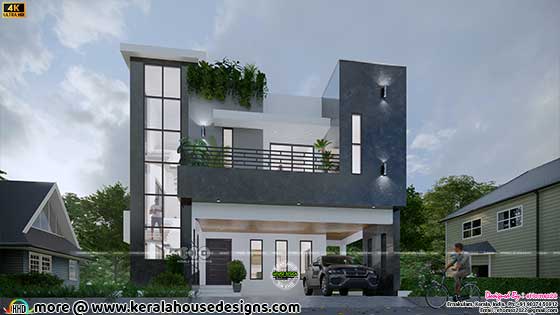If you're looking for a modern contemporary house design that is both stylish and functional, you might want to consider this 3-bedroom, 2858-square-feet house. With most of the front elevation sporting a texture finish, this house is sure to stand out in any neighborhood.
One of the key features of this house is the long double-height area, which gives the interior a spacious and open feel. The ceiling area has a false ceiling in wooden finish, which adds a touch of warmth and elegance to the space.
Square feet details
Ground floor area : 1360 sq.ft.
First floor area : 1360 sq.ft.
Area - 12.7 Sqm (138 sq.ft.
Total area : 2858 sq.ft.
Plot Size - 12.5 M x 15 M (41' x 49'-3")
Design style : Modern contemporary
 Facilities in this house
Facilities in this houseGround floor
- The design style of the house is modern contemporary, with clean lines and a minimalist aesthetic. The 3-bedroom layout is perfect for families, with ample space for each member to have their own bedroom and bathroom. The house also features a number of facilities, including a car park, veranda/patio, foyer, living room, dining room, kitchen, laundry/service area, and a common bath.
- On the first floor, you'll find an upper living room, as well as three bedrooms. Bedroom 01 comes with a walk-in wardrobe and bath, while bedroom 02 also has a walk-in wardrobe and bath. The master bedroom is particularly impressive, with a spacious walk-in wardrobe and bath. The first floor also features a balcony, perfect for enjoying the view or taking in some fresh air.

To know more about this home, contact [House design Ernakulam]
eHomez22
2nd Floor, 105, Water Works Road, Periyar Nagar, Aluva - 683101
Phone : +91 90374 50912
Email: ehomez2022@gmail.com
3 bedroom modern contemporary style house
 Reviewed by Kerala Home Design
on
March 09, 2023
Rating:
Reviewed by Kerala Home Design
on
March 09, 2023
Rating:
 Reviewed by Kerala Home Design
on
March 09, 2023
Rating:
Reviewed by Kerala Home Design
on
March 09, 2023
Rating:




















No comments: