Showcasing a spacious and comfortable home that blends indoor and outdoor living seamlessly, then the 5 BHK wide tropical home design might be just what you need. This beautiful house boasts 5000 square feet of living space and features a Gabble roof with terracotta tiles, jally, wooden textures, and wooden paneling areas.
As you approach the home, you will notice the cantilever balcony on the left side with wooden stack and a car porch on the right side that can hold two cars. The car porch area is decorated with rock stone cladding, adding a rustic charm to the exterior. The center of the first floor has a unique design, with a space for real plants and a beautiful arch, adding a touch of greenery to the home.
Square Feet Details
Ground floor area : 3500 Sq.Ft.
First floor area : 1500 Sq.Ft.
Total floor area : 5000 Sq.Ft.
Bed : 5
Bath : 7
Porch : 2
Double height cut out : 1
Waterbody : 2
Pool : 1
Design style : Tropical House
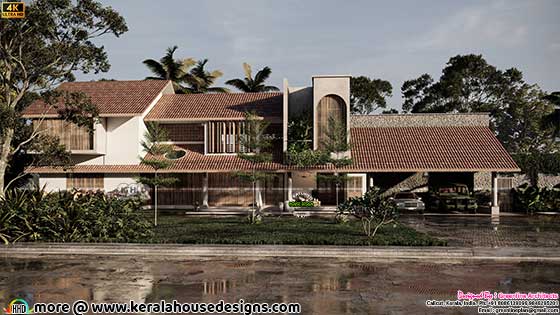
Ground floor
- The ground floor of the home has a spacious porch, sit-out, foyer, living room, family living room, and a double-height cutout, adding an element of grandeur to the space. The ground floor also features a pool, three bedrooms attached with dressing rooms, a dining area, a courtyard, two patios, two water bodies, a common washroom and toilet, a kitchen, a utility room, and a work area.
- Moving up to the first floor, you will find two more bedrooms with attached dressing rooms, an upper living area, a study, a balcony, and an open terrace. The design of the home is perfect for families that love to spend time outdoors and enjoy tropical living.

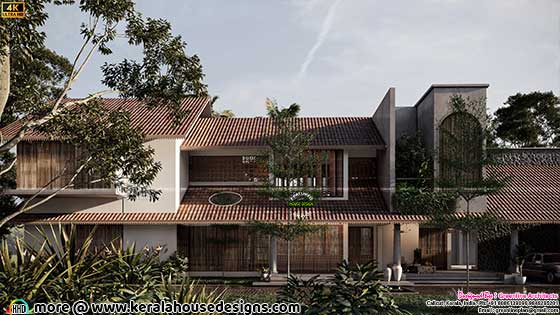
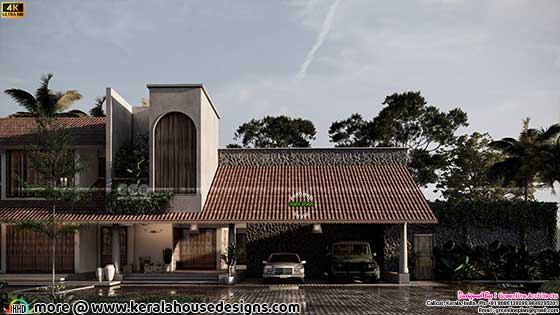
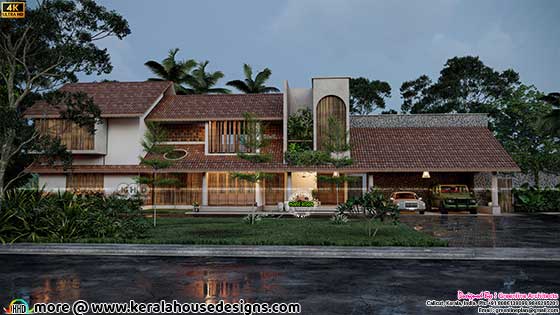
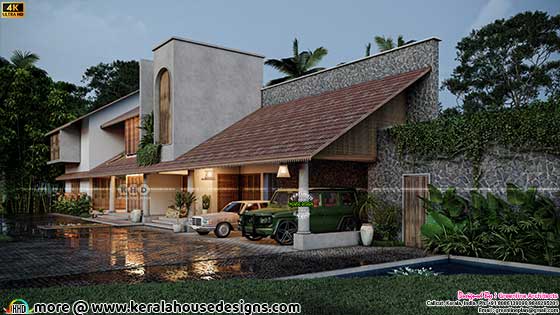 This 5 BHK wide tropical home design is a perfect blend of luxury and comfort, with ample space for families to relax and entertain guests. The home's design features elements such as jally, wooden textures, and wooden paneling areas that add a natural touch to the home's aesthetic. Additionally, the use of water bodies, a pool, and a courtyard provide a perfect balance of indoor and outdoor living. If you're looking for a spacious tropical-style home, then this design might be the perfect fit for you.
This 5 BHK wide tropical home design is a perfect blend of luxury and comfort, with ample space for families to relax and entertain guests. The home's design features elements such as jally, wooden textures, and wooden paneling areas that add a natural touch to the home's aesthetic. Additionally, the use of water bodies, a pool, and a courtyard provide a perfect balance of indoor and outdoor living. If you're looking for a spacious tropical-style home, then this design might be the perfect fit for you.
For more details of this home, contact (Home design in Calicut [Kozhikode])
Greenline Architects & Builders
Akkai Tower,1st Floor,Thali cross Road, Calicut
Mob:+91 8086139096,9846295201,04954014096
Experience the Beauty of Tropical Living with a 5 BHK Wide Green House Design
 Reviewed by Kerala Home Design
on
March 06, 2023
Rating:
Reviewed by Kerala Home Design
on
March 06, 2023
Rating:
 Reviewed by Kerala Home Design
on
March 06, 2023
Rating:
Reviewed by Kerala Home Design
on
March 06, 2023
Rating:




















No comments: