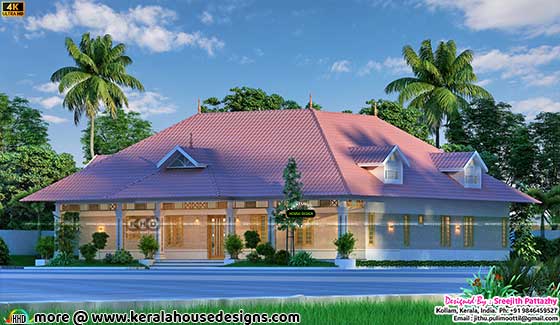If you're looking for a home design that combines traditional Kerala architecture with modern amenities, then this 3 bedroom sloping roof Kerala traditional house design might be the perfect fit for you. With an area of 2817 square feet, this spacious single-floor home is designed to provide comfort, style, and functionality.
As you enter the home, you are greeted by a long veranda with texture that runs the entire length of the home, providing a perfect spot to relax and enjoy the beautiful view outside. The veranda leads you to the main living area, which is spacious and airy, with plenty of natural light flooding in from the large windows.
Square feet details
Total area : 2817 sq.ft.
No. of bedrooms : 3
Design style : Traditional Kerala home

Facilities
Ground floor facilities
- Veranda
- Living Area
- Prayer Area
- Dining Area
- 3 Bedroom ( 3attached)
- Nadumuttam
- Family Living
- Common Toilet
- Kitchen
- Work area
For more info about this home, contact
Sreejith Pattazhy (House design Kollam)
Kollam, Kerala
PH:+91 9846459527
Email : jithu.pulimoottil@gmail.com
Combining Tradition and Modernity: A Stunning 3 Bedroom Kerala Traditional House
 Reviewed by Kerala Home Design
on
March 27, 2023
Rating:
Reviewed by Kerala Home Design
on
March 27, 2023
Rating:
 Reviewed by Kerala Home Design
on
March 27, 2023
Rating:
Reviewed by Kerala Home Design
on
March 27, 2023
Rating:




















No comments: