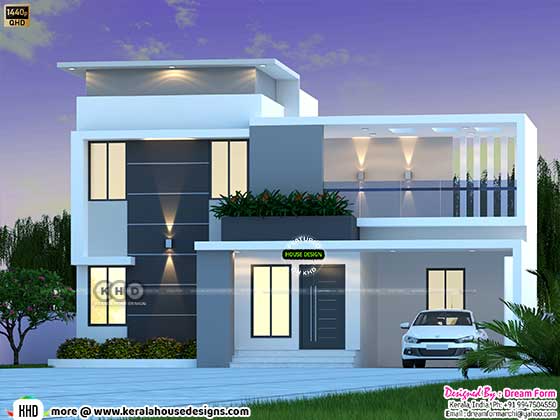If you're looking for a modern and stylish home design, then the flat roof style architecture may be just what you need. In this blog post, we'll take a closer look at a stunning 3-bedroom flat roof style house with a box model, steel front door, and garden area in the first-floor balcony. This house spans an area of 1920 square feet (178 square meters) or 208 square yards and boasts of modern design and top-class facilities. Design provided by Dream Form from Kerala.
Square feet details
Ground floor area : 1180 Sq.Ft.
First floor area : 740 Sq.Ft.
Total area : 1920 Sq.Ft.
Bed : 3
Design style : Modern

Facilities of this house
Ground floor
For more information about this house, contact (Home design & construction in Kerala)
Designer: Dream Form
Ph: +91 9947504550
Email: dreamformarchi@yahoo.com
Square feet details
Ground floor area : 1180 Sq.Ft.
First floor area : 740 Sq.Ft.
Total area : 1920 Sq.Ft.
Bed : 3
Design style : Modern

Facilities of this house
Ground floor
- Car porch
- Portico(sit out)
- Living
- Dining
- Bedroom -1
- Attached bathroom-1
- Common bathroom-1
- Kitchen
- Bedroom-2
- Attached bathroom-2
- Balcony
- Open terrace
For more information about this house, contact (Home design & construction in Kerala)
Designer: Dream Form
Ph: +91 9947504550
Email: dreamformarchi@yahoo.com
Modern 3-Bedroom Flat Roof House with Box Model and Garden Area
 Reviewed by Kerala Home Design
on
April 28, 2023
Rating:
Reviewed by Kerala Home Design
on
April 28, 2023
Rating:
 Reviewed by Kerala Home Design
on
April 28, 2023
Rating:
Reviewed by Kerala Home Design
on
April 28, 2023
Rating:




















No comments: