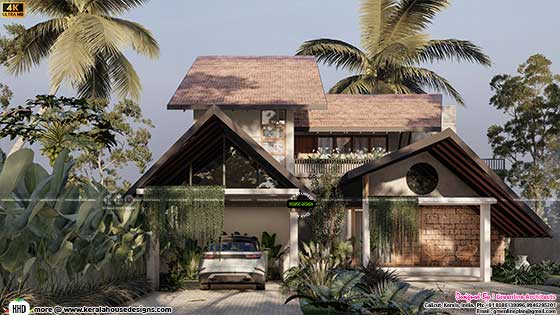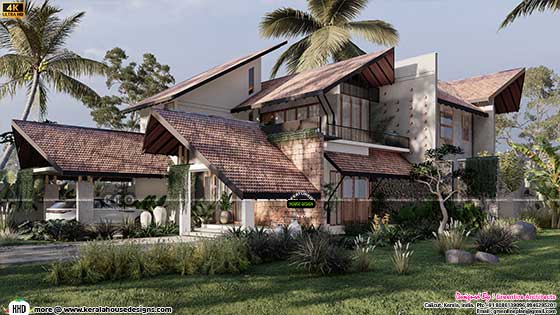Presenting a stunning sloping roof style tropical Kerala home design that covers an impressive 3600 square feet (334 square meters) (400 square yards) of total floor area. The design is a perfect blend of modern and traditional architecture that seamlessly merges with the tropical surroundings, making it a green home.
Square Feet Details
Ground floor area : 2350 Sq.Ft.
First floor area : 1250 Sq.Ft.
Total floor area : 3600 Sq.Ft.
Bed : 5 bedrooms
Bath : 7
Courtyard : 2
Waterbody : 1
Porch : 1
Design style : Tropical

Ground floor
- Porch
- Sit out
- Courtyard
- Foyer
- Living
- Double Height Cutout
- 2 Bed attached with Dressing
- Dining
- Prayer Room
- Courtyard
- Patio 1
- Waterbody
- Common Wash, toilet
- Kitchen
- Work Area
- 3 bed with Attached Dressing
- Upper living
- Balcony



For more details of this home, contact (Home design in Calicut [Kozhikode])
Greenline Architects
Akkai Tower,1st Floor,Thali cross Road, Calicut
Mob:+91 8086139096,9846295201
Unwind in the Lap of Nature: The Exquisite Sloping Roof Tropical Kerala Home Design
 Reviewed by Kerala Home Design
on
April 20, 2023
Rating:
Reviewed by Kerala Home Design
on
April 20, 2023
Rating:
 Reviewed by Kerala Home Design
on
April 20, 2023
Rating:
Reviewed by Kerala Home Design
on
April 20, 2023
Rating:




















No comments: