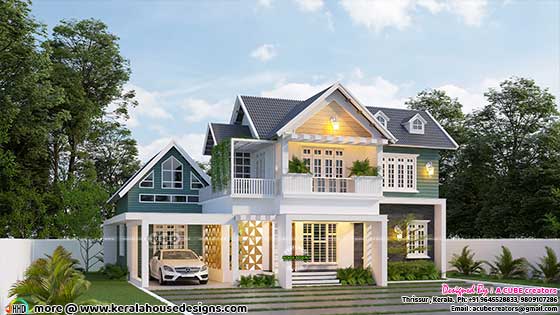Welcome to a stunning architectural masterpiece that combines the charm of a sloping roof design with modern aesthetics. This 5-bedroom, 5-bathroom house spans across 2596 square feet (241 square meters) of sheer elegance and comfort. With its dormer windows, soothing green and white color palette, and a strong emphasis on eco-friendliness, this house is the epitome of contemporary style and sustainable living.
Exquisite Design and Layout:
The house boasts a cleverly designed layout, spread over two floors, to maximize both functionality and beauty. The ground floor covers an area of 1795 square feet (166.8 square meters) and features a car porch, a welcoming sit-out area, a spacious drawing room, a cozy dining area, and a gas kitchen accompanied by a working kitchen. Additionally, the ground floor comprises a convenient wash area, a common toilet, and three bedrooms, each with an attached bathroom.
Moving upstairs to the first floor, you'll find two more bedrooms with attached bathrooms, offering privacy and comfort to the occupants. The upper living area creates a perfect space for relaxation and family bonding, while a charming balcony invites you to soak in the panoramic views of the surroundings.
Sloping Roof Charm:
One of the most striking features of this house is its sloping roof design, which lends a unique character to the entire structure. The sloping roof not only adds aesthetic appeal but also helps with effective rainwater harvesting, making this home environmentally friendly.
Dormer Windows and Soothing Colors:
Large dormer windows are strategically placed throughout the house, allowing ample natural light to flood the interiors and creating a sense of openness. These windows not only enhance the visual appeal but also provide excellent cross-ventilation, ensuring a fresh and breezy atmosphere inside.
Square feet details
Ground floor area : 1795 Sq.Ft.
First floor area : 801 Sq.Ft.
Total area : 2596 Sq.Ft.
Bed : 5
Bath : 5
Design style : Sloping roof

Ground floor
- Car porch
- Sit out
- Drawing
- Dining
- Gas Kitchen & Working kitchen
- Wash area
- Common toilet
- 3 Bedrooms attached toilet
- 2 Bedrooms attached toilet
- Upper Living
- Balcony

For more information about this house, Contact
A CUBE creators (Home design in Thrissur)
Cheraman Masjid Plaza
Cheraman Nagar, Kodungallur P.O
Thrissur District, Pin : 680 664
Office : 0480 2809939
Mr. Ajmal Aboobacker - +91 9645528833
Mr.Ajmal Shereef - +91 9645506699
Mr.Abdul rahman - +91 9809107286
Email:acubecreators@gmail.com
Embrace Elegance and Sustainability: A Beautiful Sloping Roof House Rendering
 Reviewed by Kerala Home Design
on
May 27, 2023
Rating:
Reviewed by Kerala Home Design
on
May 27, 2023
Rating:
 Reviewed by Kerala Home Design
on
May 27, 2023
Rating:
Reviewed by Kerala Home Design
on
May 27, 2023
Rating:




















No comments: