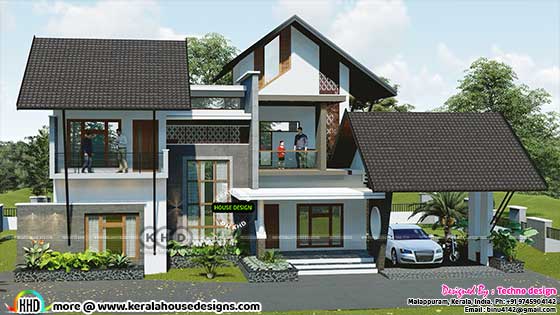Explore the captivating design of a 5 BHK modern style mixed roof house, boasting a total area of 2866 square feet (266 square meters) (318 square yards). This architectural masterpiece combines contemporary aesthetics with thoughtful functionality, creating a harmonious living space that caters to the needs and desires of a modern family. Let's delve into the intricate details and features that make this house truly remarkable.
Exterior Design:
The front elevation of this house is a sight to behold, featuring a captivating blend of textures, jali work, and wooden decor. These elements come together harmoniously, creating an eye-catching facade that exudes elegance and modernity. The use of textures adds depth and visual interest, while the jali work adds a touch of uniqueness and provides privacy. The wooden accents bring warmth and a natural appeal to the overall design.
Balconies:
House Square Feet Details
Ground floor area : 1681 sq.ft.
First floor area : 1185 sq.ft.
Total area : 2866 sq.ft.
No. of bedrooms : 5
Design style : Modern mixed roof

House facilities
Ground floor
- Sit out
- Guest Living
- Family living
- Courtyard
- Prayer room
- Dining
- Bedroom - 2,(2 bath attached)
- Common toilet-1
- Kitchen
- Work area
- Store room and round stair
- Portico
- Bedroom - 3 (2 bath attached)
- Upper living
- Balcony
- Bedroom balcony
This house stands as a testament to the skillful integration of aesthetics and functionality, resulting in a truly exceptional living space. It is a haven that embraces the modern lifestyle while maintaining a sense of serenity and elegance.
Other Designs by Techno design
For more info about this house, contact (Home design Malappuram)
Techno design
Designer : Rishad PP
Manjeri, Malappuram
Ph : +91 9745904142 (Also WhatsApp)
Email:binu4142@gmail.com
Modern Style Mixed Roof House: A Fusion of Elegance and Functionality
 Reviewed by Kerala Home Design
on
May 16, 2023
Rating:
Reviewed by Kerala Home Design
on
May 16, 2023
Rating:
 Reviewed by Kerala Home Design
on
May 16, 2023
Rating:
Reviewed by Kerala Home Design
on
May 16, 2023
Rating:




















No comments: