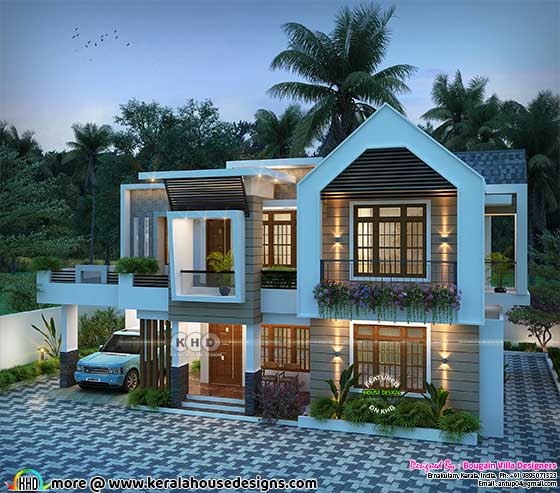A Captivating Blend of Elegance and Functionality: Discover the Modern Marvel of a 2400 Sq. Ft. 4-Bedroom Home
Welcome to a realm where elegance meets functionality, where modern design seamlessly intertwines with comfort and luxury. Nestled within the serene embrace of architectural brilliance, this 2400 square feet (223 square meters) haven invites you to indulge in the beauty of contemporary living. With four bedrooms and a plethora of amenities spread across two floors, this modern home design is a testament to the art of harmonizing space and style.
Exquisite Design Style:
Drawing inspiration from the sleek lines and minimalist aesthetics of modern architecture, this home emanates an air of sophistication. The design principles blend simplicity with subtle details, resulting in a visually stunning structure that exudes timeless beauty. The clean façade, characterized by bold geometric shapes and large windows, seamlessly integrates the exterior and interior spaces, allowing natural light to flood the rooms and create an atmosphere of warmth and openness. Designed by Bougain Villa Designers, Ernakulam, Kerala.House Details
Total Area : 2400 Sq. Ft.
Bedrooms : 4
Design style : Modern

House Facilities
Ground Floor:
As you step into this abode of modern enchantment, you are greeted by a spacious veranda that beckons you to enjoy moments of tranquility. The ground floor features a thoughtfully designed garage, offering ample space to shelter your vehicles. A grand entrance leads to the formal living area, exuding an aura of elegance and providing a welcoming space for guests. Adjacent to it is the dining area, where cherished memories will be shared over sumptuous meals.
For moments of togetherness, a family living area awaits, providing the perfect space for relaxation and bonding. The ground floor also boasts a master bedroom, complete with an attached toilet and dressing space, allowing you to unwind in luxurious comfort. Additionally, there is another bedroom with an attached toilet and dressing space, providing ample accommodation options for family members or guests. A well-appointed common toilet and washroom offer convenience and ease.
The heart of any home, the kitchen, has been meticulously designed to cater to the needs of even the most discerning chef. With its contemporary layout and high-quality fittings, it seamlessly blends form and function. An adjacent utility area ensures efficient storage and organization of daily essentials, ensuring a clutter-free living environment.
First Floor:
Ascending to the first floor, you are greeted by a stunning upper living area, perfect for intimate gatherings or as a quiet retreat for relaxation. Two bedrooms with attached toilets offer privacy and comfort, each designed with meticulous attention to detail. Here, natural light pours in through expansive windows, connecting the occupants with the beauty of the outdoors.
The first floor also features two side balconies, where you can bask in the sun's warm embrace or revel in the gentle breeze. As you step onto the open terrace, you are met with breathtaking panoramic views, providing a private sanctuary where you can revel in the beauty of nature or host memorable gatherings under the open sky.
Embark on a journey where architectural brilliance and modern design principles converge, and discover a place where your dreams can take flight. With its four bedrooms, ample amenities, and a design that marries beauty and functionality, this modern home is a testament to the art of creating spaces that inspire and uplift the human spirit. Welcome home to a world of modern enchantment.
To know more about this beautiful home, contact (Ernakulam home design)
Designer:Antu Poulose

Contact Person : Antu Poulose
Noah's Ark building, 1st floor
Angamaly South, Ernakulam, Kerala
Mobile: +91 9895071523
Email:antup04@gmail.com



















No comments: